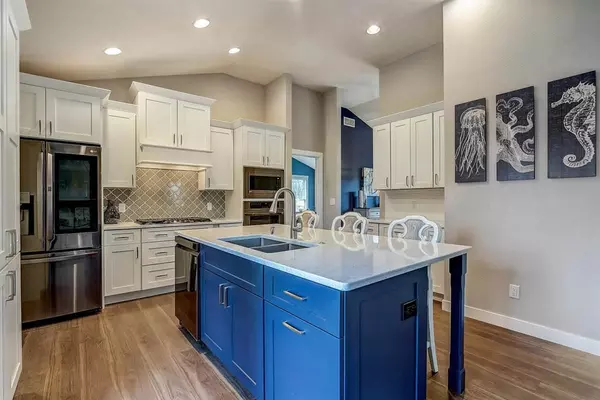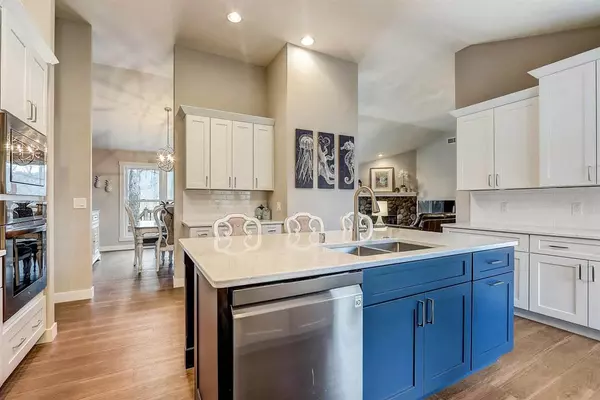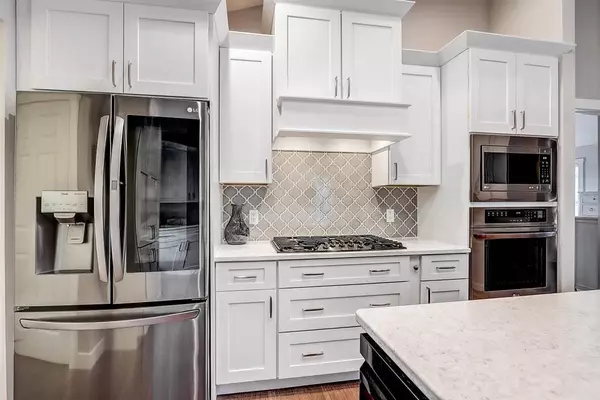For more information regarding the value of a property, please contact us for a free consultation.
W310S2739 Wild Rose Ln Waukesha, WI 53188
Want to know what your home might be worth? Contact us for a FREE valuation!

Our team is ready to help you sell your home for the highest possible price ASAP
Key Details
Sold Price $555,007
Property Type Single Family Home
Sub Type 1 story
Listing Status Sold
Purchase Type For Sale
Square Footage 1,941 sqft
Price per Sqft $285
Subdivision Wild Rose Estates
MLS Listing ID 1905839
Sold Date 05/20/21
Style Ranch
Bedrooms 3
Full Baths 2
Year Built 1997
Annual Tax Amount $4,173
Tax Year 2020
Lot Size 1.390 Acres
Acres 1.39
Property Description
Complete privacy in this Gorgeously remodeled executive 3 BR plus Office/2 BA Ranch home with bright spaces, LVT flooring & fresh paint! Beautiful Chefs kitchen, breakfast bar island seating, gas cooktop, quartz counters, huge pantry, new appliances. Relax in the vaulted great room w/ cozy stone wood-burning FP. Plenty of room to host family in the adjacent dining room. Split bedroom layout, Owners suite w/ walk-in closet & updated shower BA, plus 2 additional bedrooms & bonus Office/Den. Entertain on the huge deck and fire pit area surrounded by 1.4 acres of mature trees. Unfinished LL w/ work-out space, rumpus room, storage, built-in work bench. Main floor laundry. Per Seller, remodeled top to bottom including recent updates to roof, HVAC, water heater, windows, water softener.
Location
State WI
County Waukesha
Area Other In Wi
Zoning R-1
Direction I94 to S on County Hwy 83 to Left on Sunset Dr to Left on Wild Rose Ln to W310S2739 at end of cul-de-sac.
Rooms
Other Rooms Den/Office
Basement Full, Sump pump, Radon Mitigation System, Poured concrete foundatn
Kitchen Breakfast bar, Pantry, Kitchen Island, Range/Oven, Refrigerator, Dishwasher, Microwave, Disposal
Interior
Interior Features Wood or sim. wood floor, Walk-in closet(s), Great room, Vaulted ceiling, Washer, Dryer, Water softener inc, Cable available, At Least 1 tub, Split bedrooms, Some smart home features, Internet - Cable
Heating Forced air, Central air
Cooling Forced air, Central air
Fireplaces Number 1 fireplace, Wood
Laundry M
Exterior
Exterior Feature Deck, Storage building
Parking Features 2 car, Attached, Opener
Garage Spaces 2.0
Building
Lot Description Cul-de-sac, Wooded
Water Well, Non-Municipal/Prvt dispos
Structure Type Vinyl,Stone
Schools
Elementary Schools Call School District
Middle Schools Call School District
High Schools Call School District
School District Kettle Moraine
Others
SqFt Source Assessor
Energy Description Natural gas
Read Less

This information, provided by seller, listing broker, and other parties, may not have been verified.
Copyright 2025 South Central Wisconsin MLS Corporation. All rights reserved



