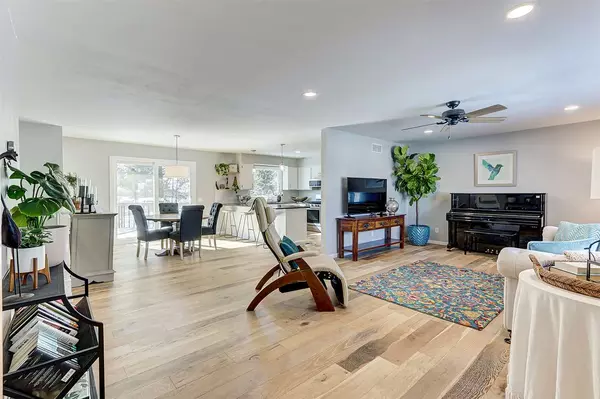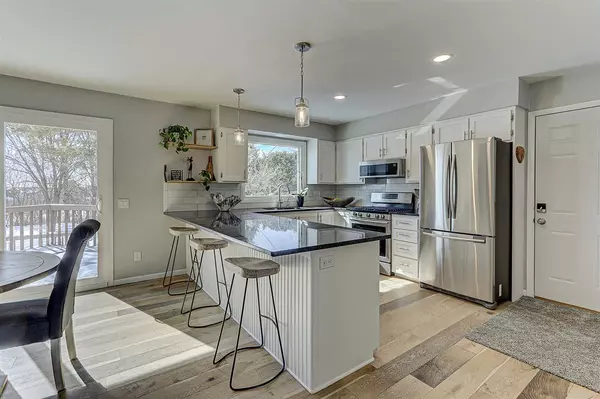For more information regarding the value of a property, please contact us for a free consultation.
115 Harmony Dr Verona, WI 53593
Want to know what your home might be worth? Contact us for a FREE valuation!

Our team is ready to help you sell your home for the highest possible price ASAP
Key Details
Sold Price $434,000
Property Type Single Family Home
Sub Type 1 story
Listing Status Sold
Purchase Type For Sale
Square Footage 2,297 sqft
Price per Sqft $188
Subdivision Harmony
MLS Listing ID 1902781
Sold Date 04/08/21
Style Ranch
Bedrooms 4
Full Baths 3
Half Baths 1
Year Built 1973
Annual Tax Amount $5,961
Tax Year 2019
Lot Size 0.480 Acres
Acres 0.48
Property Description
Exceptional offer received, sellers executed right to accept early offer. Secluded half acre at end of a cul de sac yet blocks to restaurants/ shops. A spectacular location in the trees. An updated ranch with open plan, bright kitchen, with granite counters, recessed light, big windows & opening to large deck. 3 spacious, bright bedrooms up. Lower level has a lovely large suite with walk in glass block shower & a walkout. We have used as an Air BNB for 2 years & paid mortgage some months. Large 2 tiered deck was treated last year, leads to beautifully landscaped gardens. The garage is huge. tons of room for toys of all sorts. Siding, soffits, fascia & ext doors replaced 2020. windows & roof within 10. Furnace new 2021, water heater 2019. Licensee interest.
Location
State WI
County Dane
Area Verona - C
Zoning Res
Direction Verona Ave. (Bus. 18/151) to north on Main St. past Cross Country Rd to right on Harmony Dr.
Rooms
Basement Full, Full Size Windows/Exposed, Walkout to yard, Finished, Poured concrete foundatn
Kitchen Breakfast bar, Dishwasher, Disposal, Microwave, Pantry, Range/Oven, Refrigerator
Interior
Interior Features Wood or sim. wood floor, Walk-in closet(s), Washer, Dryer, Water softener RENTED, Cable available, At Least 1 tub, Split bedrooms, Some smart home features, Internet - Fiber
Heating Forced air, Central air
Cooling Forced air, Central air
Laundry L
Exterior
Exterior Feature Deck, Patio
Parking Features 2 car, Attached, Opener, Garage stall > 26 ft deep
Garage Spaces 2.0
Building
Lot Description Adjacent park/public land, Cul-de-sac, Wooded
Water Municipal sewer, Municipal water
Structure Type Vinyl
Schools
Elementary Schools Call School District
Middle Schools Call School District
High Schools Verona
School District Verona
Others
SqFt Source Seller
Energy Description Natural gas
Pets Allowed Limited home warranty
Read Less

This information, provided by seller, listing broker, and other parties, may not have been verified.
Copyright 2024 South Central Wisconsin MLS Corporation. All rights reserved



