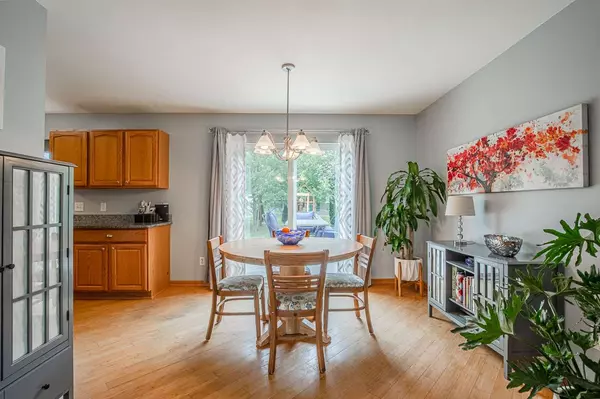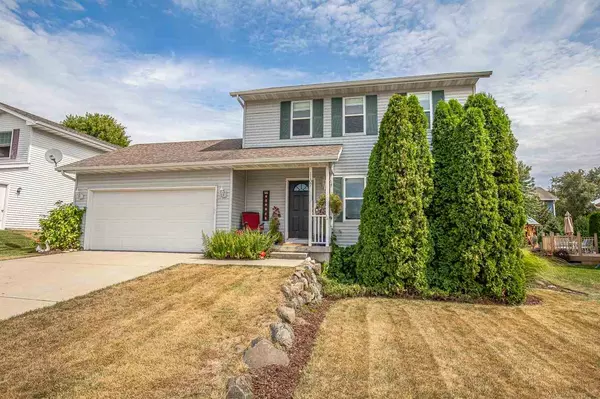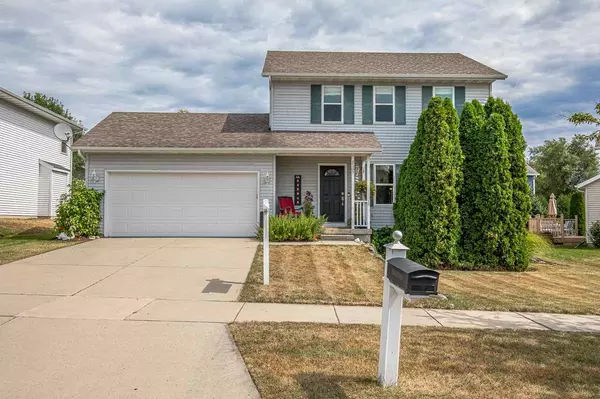Bought with Stark Company, REALTORS
For more information regarding the value of a property, please contact us for a free consultation.
1107 Drumlin Dr Verona, WI 53593
Want to know what your home might be worth? Contact us for a FREE valuation!

Our team is ready to help you sell your home for the highest possible price ASAP
Key Details
Sold Price $342,000
Property Type Single Family Home
Sub Type 2 story
Listing Status Sold
Purchase Type For Sale
Square Footage 1,904 sqft
Price per Sqft $179
Subdivision Kettle Creek
MLS Listing ID 1892304
Sold Date 10/12/20
Style Colonial
Bedrooms 3
Full Baths 2
Half Baths 1
Year Built 2001
Annual Tax Amount $5,152
Tax Year 2019
Lot Size 6,969 Sqft
Acres 0.16
Property Description
Lovely 2-Story Home in Verona! Welcome home to this 3 Bedroom/2.5 Bathroom home in the Kettle Creek subdivision in Hometown USA. Kitchen boasts stainless steel appliances (brand new refrigerator & microwave) & granite countertops. Bamboo & tile floors on the main level. Newly installed carpet on the stairs and entire 2nd level. Main bedroom suite has a recently remodeled bathroom & 2 closets. Two other spacious bedrooms & full bathroom upstairs. Enjoy relaxing/entertaining in the lower level family room w/gas fireplace! Bonus office/den (currently used as a 4th bedroom) in the lower level. Relax and enjoy your backyard from the large composite deck! Home is in great proximity to parks, schools, shopping, and more!
Location
State WI
County Dane
Area Verona - C
Zoning PUD
Direction South on M. to R. on Cross Country, R. on Hemlock, L. on Ashton & R. on Drumlin Dr.
Rooms
Other Rooms Den/Office
Basement Full, Finished, Poured concrete foundatn
Master Bath Full, Walk-in Shower
Kitchen Pantry, Range/Oven, Refrigerator, Dishwasher, Microwave, Disposal
Interior
Interior Features Wood or sim. wood floor, Washer, Dryer, Water softener inc, Cable available, Hi-Speed Internet Avail, At Least 1 tub
Heating Forced air, Central air
Cooling Forced air, Central air
Fireplaces Number Gas, 1 fireplace
Laundry L
Exterior
Exterior Feature Deck
Parking Features 2 car, Attached, Opener
Garage Spaces 2.0
Building
Lot Description Wooded, Sidewalk
Water Municipal water, Municipal sewer
Structure Type Vinyl
Schools
Elementary Schools Country View
Middle Schools Badger Ridge
High Schools Verona
School District Verona
Others
SqFt Source Assessor
Energy Description Natural gas
Pets Allowed Restrictions/Covenants
Read Less

This information, provided by seller, listing broker, and other parties, may not have been verified.
Copyright 2025 South Central Wisconsin MLS Corporation. All rights reserved



