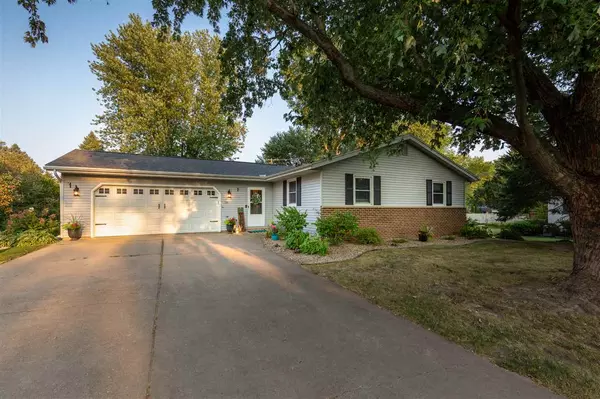Bought with RE/MAX Preferred
For more information regarding the value of a property, please contact us for a free consultation.
1541 Sawyer Rd Stoughton, WI 53589
Want to know what your home might be worth? Contact us for a FREE valuation!

Our team is ready to help you sell your home for the highest possible price ASAP
Key Details
Sold Price $282,500
Property Type Single Family Home
Sub Type 1 story
Listing Status Sold
Purchase Type For Sale
Square Footage 1,864 sqft
Price per Sqft $151
Subdivision Norse View Heights
MLS Listing ID 1890999
Sold Date 10/15/20
Style Ranch
Bedrooms 3
Full Baths 1
Half Baths 1
Year Built 1977
Annual Tax Amount $4,946
Tax Year 2019
Lot Size 0.310 Acres
Acres 0.31
Property Description
Showings begin 8/30 at open house. The 3 car heated garage ranch home you've dreamed of! This 3 bedrm home sits on a mature tree lined street & has all the recent improvements you'd hope for: newer furnace, water heater, roof, flooring, deck & water softener. Bathrooms offer ceramic flooring, granite & solid surface counters & custom tiled tub/shower wall with cubbie storage. You'll enjoy the new composite maintenance free deck with solar power post lights. Use the heated 3 car garage for your car projects or a wood working shop. The mower can be placed in the backyard shed! Lower level has a large rec room, workout room or office, and a wet bar. Such a fantastic location just one house away from Norse Park & an easy commute to Madison. Make it yours today!
Location
State WI
County Dane
Area Stoughton - C
Zoning Res
Direction Page St South to West on Kreideman to south on Sawyer. Home on Left.
Rooms
Other Rooms Den/Office
Basement Full, Partially finished, Poured concrete foundatn
Master Bath Half
Kitchen Range/Oven, Refrigerator, Dishwasher, Microwave, Disposal
Interior
Interior Features Wood or sim. wood floor, Washer, Dryer, Water softener inc, Wet bar, Cable available, Hi-Speed Internet Avail, At Least 1 tub
Heating Forced air, Central air
Cooling Forced air, Central air
Laundry L
Exterior
Exterior Feature Deck, Storage building
Parking Features 3 car, Attached, Tandem, Heated, Opener
Garage Spaces 3.0
Building
Water Municipal water, Municipal sewer
Structure Type Vinyl,Brick
Schools
Elementary Schools Sandhill
Middle Schools River Bluff
High Schools Stoughton
School District Stoughton
Others
SqFt Source Seller
Energy Description Natural gas
Read Less

This information, provided by seller, listing broker, and other parties, may not have been verified.
Copyright 2025 South Central Wisconsin MLS Corporation. All rights reserved



