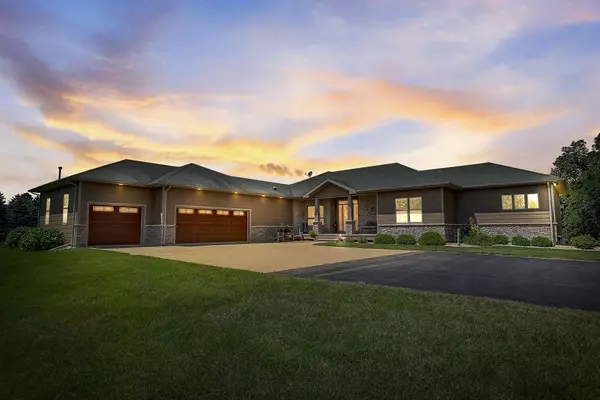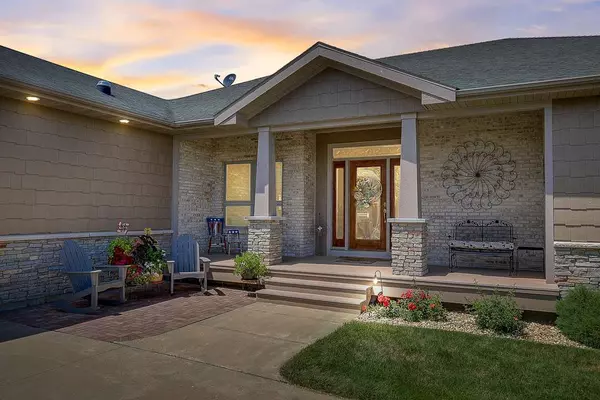Bought with Rock Realty
For more information regarding the value of a property, please contact us for a free consultation.
1509 Oak Opening Dr Stoughton, WI 53589
Want to know what your home might be worth? Contact us for a FREE valuation!

Our team is ready to help you sell your home for the highest possible price ASAP
Key Details
Sold Price $650,000
Property Type Single Family Home
Sub Type 1 story
Listing Status Sold
Purchase Type For Sale
Square Footage 3,987 sqft
Price per Sqft $163
MLS Listing ID 1890379
Sold Date 09/30/20
Style Ranch
Bedrooms 4
Full Baths 3
Half Baths 1
Year Built 2001
Annual Tax Amount $7,501
Tax Year 2019
Lot Size 6.150 Acres
Acres 6.15
Property Description
Settle down from the hustle & bustle of the city in this country estate & call it your forever home. Serene private setting within 3 minutes of all the conveniences of living in town. This fantastic home is nestled on a long country drive surrounded by trees on all sides that your kids & pets will enjoy for years to come! Your new home is a family paradise including a fantastic out building to store your RV & toys complete with solar power that provides your electrical needs. Mom & Dad will enjoy the master suite w/ custom walk in shower & walk in closet. The kids will have hours of adventures in the back yard, exploring the woods, running the dog & roasting marshmallows around the family fire pit. This one of a kind country estate will take your breath away from the moment you step inside
Location
State WI
County Dane
Area Rutland - T
Zoning Res
Direction HWY 51 into Stoughton, Turn West on Deer Point Dr, Right onto Oak Opening and it's at the dead end on the left hand side.
Rooms
Other Rooms Sun Room , Foyer
Basement Full, Full Size Windows/Exposed, Walkout to yard, Finished, 8'+ Ceiling, Poured concrete foundatn
Master Bath Full, Walk-in Shower
Kitchen Breakfast bar, Pantry, Kitchen Island, Range/Oven, Refrigerator, Dishwasher, Microwave, Disposal
Interior
Interior Features Wood or sim. wood floor, Walk-in closet(s), Washer, Dryer, Water softener inc, Security system, Sauna, Wet bar, Cable available, Hi-Speed Internet Avail
Heating Forced air, Central air
Cooling Forced air, Central air
Fireplaces Number Gas, 2 fireplaces
Laundry M
Exterior
Exterior Feature Deck, Storage building, Electronic pet containmnt
Parking Features 3 car, Attached, Heated, Opener, Access to Basement, 4+ car, Additional Garage, Garage stall > 26 ft deep
Farm Outbuilding(s),Pole building
Building
Lot Description Wooded, Rural-not in subdivision
Water Well, Non-Municipal/Prvt dispos
Structure Type Vinyl,Brick,Pressed board,Stone
Schools
Elementary Schools Call School District
Middle Schools Call School District
High Schools Call School District
School District Stoughton
Others
SqFt Source Appraiser
Energy Description Liquid propane,Solar
Read Less

This information, provided by seller, listing broker, and other parties, may not have been verified.
Copyright 2025 South Central Wisconsin MLS Corporation. All rights reserved



