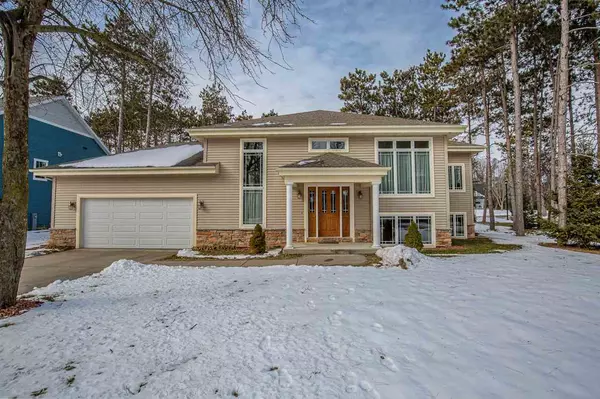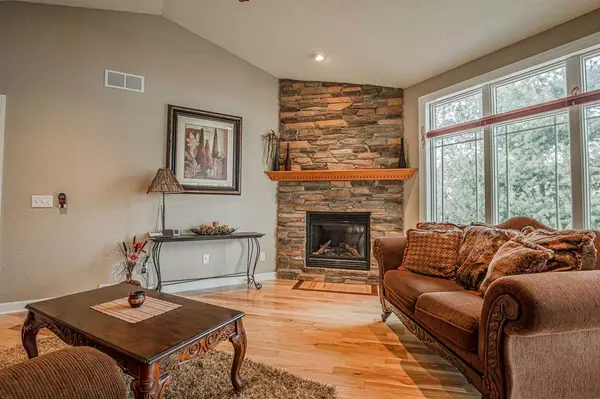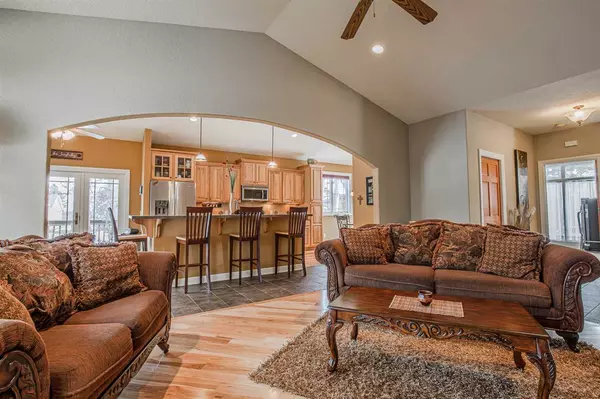For more information regarding the value of a property, please contact us for a free consultation.
N4029 Majestic Cir Cambridge, WI 53523-9799
Want to know what your home might be worth? Contact us for a FREE valuation!

Our team is ready to help you sell your home for the highest possible price ASAP
Key Details
Sold Price $424,500
Property Type Single Family Home
Sub Type Multi-level
Listing Status Sold
Purchase Type For Sale
Square Footage 3,220 sqft
Price per Sqft $131
Subdivision Majestic Pines
MLS Listing ID 1876332
Sold Date 05/08/20
Style Prairie/Craftsman
Bedrooms 5
Full Baths 2
HOA Fees $28/ann
Year Built 2005
Annual Tax Amount $5,724
Tax Year 2019
Lot Size 0.260 Acres
Acres 0.26
Property Description
Get ready to boat & enjoy your summer at Lake Ripley. You will love the light that flows through this welcoming Prairie/Craftsman style home from the large windows w/plenty of room for family or guest & for entertaining. Main level floorplan open concept between kitchen, dining & great room over looking to the grand entrance foyer plus a floor to ceiling stone front gas fireplace. Master ensuite w/double vanity, jetted tub, shower & walk in closet. Second bdrm on main level could be your office/den/study, you decide. Lower level offers 3 more bdrms, full bath, 2nd gas fireplace in family room & plenty of storage. Two zone heating & 3 car garage. Property close to marina, Camrock Trails for hiking and biking, golf, shopping & more. Assoc. Lake Ripley frontage & your own deeded boat slip
Location
State WI
County Jefferson
Area Oakland - T
Zoning RES
Direction Hwy 12 east of Cambridge approx 1.6 miles to Majestic Circle.
Rooms
Other Rooms Foyer
Basement Full, Full Size Windows/Exposed, Finished, Sump pump, Poured concrete foundatn
Master Bath Full, Separate Tub, Walk through, Walk-in Shower
Kitchen Breakfast bar, Dishwasher, Kitchen Island, Microwave, Pantry, Range/Oven, Refrigerator
Interior
Interior Features Wood or sim. wood floor, Walk-in closet(s), Great room, Washer, Dryer, Water softener inc, Jetted bathtub, Cable available, Hi-Speed Internet Avail, At Least 1 tub, Split bedrooms
Heating Forced air, Central air
Cooling Forced air, Central air
Fireplaces Number 2 fireplaces, Gas
Laundry M
Exterior
Exterior Feature Deck
Parking Features 3 car, Attached, Tandem
Garage Spaces 3.0
Waterfront Description Deeded access-No frontage,Lake,Dock/Pier,Water ski lake,Boat Slip,Channel
Building
Lot Description Corner, Wooded, Rural-in subdivision, Adjacent park/public land
Water Municipal sewer, Joint well
Structure Type Stone,Vinyl
Schools
Elementary Schools Cambridge
Middle Schools Nikolay
High Schools Cambridge
School District Cambridge
Others
SqFt Source Assessor
Energy Description Natural gas
Pets Allowed In an association
Read Less

This information, provided by seller, listing broker, and other parties, may not have been verified.
Copyright 2024 South Central Wisconsin MLS Corporation. All rights reserved
GET MORE INFORMATION




