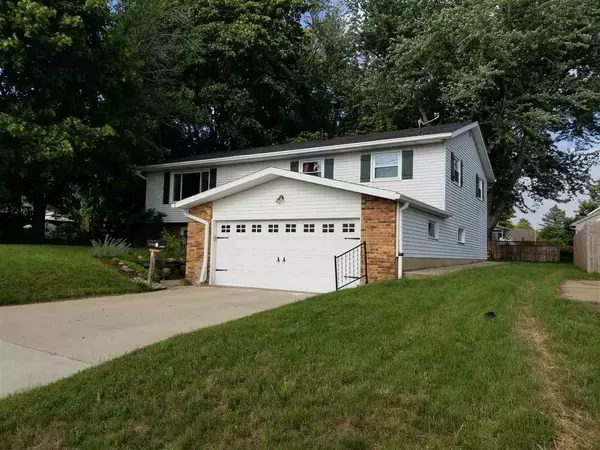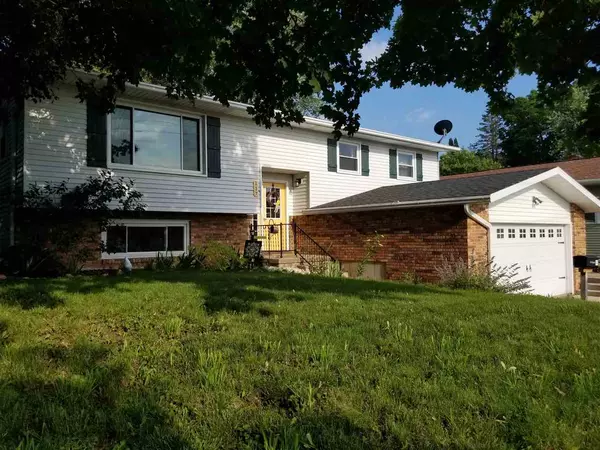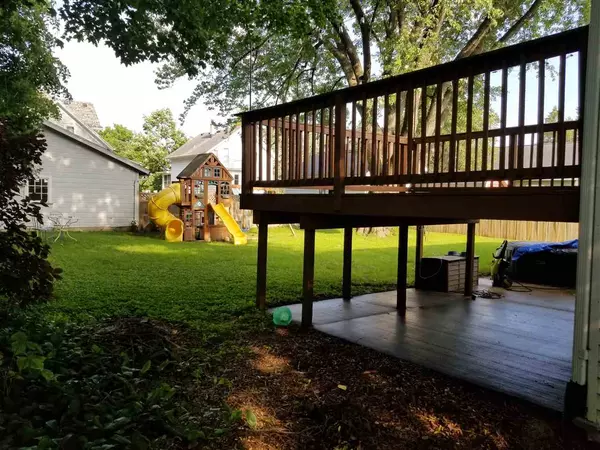Bought with RE/MAX Preferred
For more information regarding the value of a property, please contact us for a free consultation.
117 S Gjertson St Stoughton, WI 53589-2037
Want to know what your home might be worth? Contact us for a FREE valuation!

Our team is ready to help you sell your home for the highest possible price ASAP
Key Details
Sold Price $309,000
Property Type Single Family Home
Sub Type Multi-level
Listing Status Sold
Purchase Type For Sale
Square Footage 2,044 sqft
Price per Sqft $151
MLS Listing ID 1913890
Sold Date 09/03/21
Style Bi-level
Bedrooms 4
Full Baths 2
Half Baths 1
Year Built 1979
Annual Tax Amount $4,226
Tax Year 2020
Lot Size 8,276 Sqft
Acres 0.19
Property Description
Hey There, You with Your Cars & Boat in the Street, you can easily fit them in 2 deep 3-Car garage. Come into this well cared for 4-bedroom w/luxury wood flooring, 2 freshly updated bathrooms, kitchen cabinetry, New doors and windows, newer roof and Up-scale appliances. Plenty of space for the professional to work from home whilst maximizing a one-of-a-kind 3-car garage to get creative. The exposed LL kitchenette, west facing rec-rm, Bdrm 4 have a new 3/4 bath. A large ML bedrm has a private bathrm that opens to a walk-thru bathrm w/a step saving designed by bedrms 2&3. A sturdy treated deck off of the dining room/kitchen is shaded and overlooks a mostly fenced-in back yard. Plan your good times here, on this quiet side street. Any offer received by 5pm 7/12 will be reviewed immediately.
Location
State WI
County Dane
Area Stoughton - C
Zoning res
Direction Hwy 51/138/ Main street to north on Gjertson
Rooms
Other Rooms Second Kitchen , Mud Room
Basement Full, Full Size Windows/Exposed, Finished, Poured concrete foundatn
Kitchen Pantry, Range/Oven, Refrigerator, Dishwasher, Microwave, Disposal
Interior
Interior Features Wood or sim. wood floor, Washer, Dryer, Water softener inc, Cable available, At Least 1 tub, Internet - Cable
Heating Forced air, Central air
Cooling Forced air, Central air
Laundry M
Exterior
Exterior Feature Deck, Patio
Parking Features 3 car, Attached, Tandem, Opener, Access to Basement, Garage stall > 26 ft deep
Garage Spaces 3.0
Building
Lot Description Sidewalk
Water Municipal water, Municipal sewer
Structure Type Aluminum/Steel,Brick
Schools
Elementary Schools Sandhill
Middle Schools River Bluff
High Schools Stoughton
School District Stoughton
Others
SqFt Source Assessor
Energy Description Natural gas
Read Less

This information, provided by seller, listing broker, and other parties, may not have been verified.
Copyright 2025 South Central Wisconsin MLS Corporation. All rights reserved



