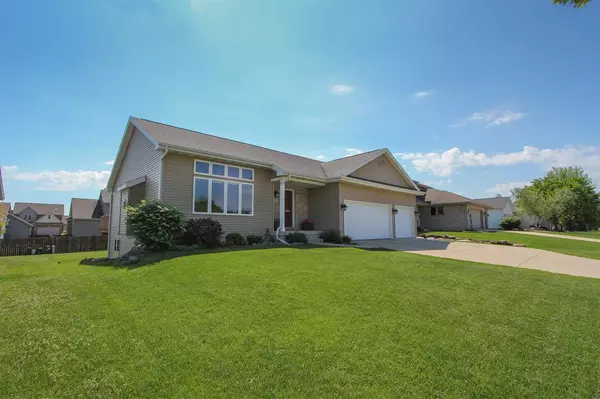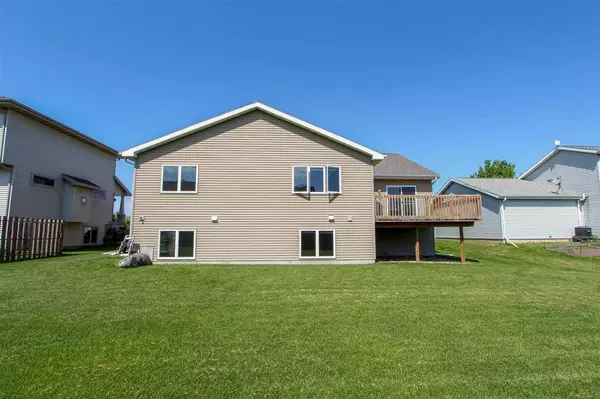For more information regarding the value of a property, please contact us for a free consultation.
1155 N Thompson Rd Sun Prairie, WI 53590
Want to know what your home might be worth? Contact us for a FREE valuation!

Our team is ready to help you sell your home for the highest possible price ASAP
Key Details
Sold Price $426,000
Property Type Single Family Home
Sub Type 1 story
Listing Status Sold
Purchase Type For Sale
Square Footage 3,218 sqft
Price per Sqft $132
Subdivision Westwynde Ii
MLS Listing ID 1910700
Sold Date 07/14/21
Style Ranch
Bedrooms 5
Full Baths 3
Year Built 2007
Annual Tax Amount $7,416
Tax Year 2020
Lot Size 9,147 Sqft
Acres 0.21
Property Description
This home is sure to satisfy. Spacious 5 bedroom ranch will get your attention. Open floor plan with cathedral ceiling. Updated kitchen w/corian & quartz countertops, stainless steel appliances, all new in 2019 main level flooring & stairs. Primary bdrm w/vaulted ceiling, walk-in closet, bath has double vanity & shower. Enjoy movies in the theater room or games in the LL f/room. Plenty of storage. Honeywell self monitoring security system. Wired through breaker box for a whole house generator(generator not included). 3 car garage, partially fenced backyard with large deck, great for outdoor enjoyment. Please see updates list under docs. Seller leaving garden equipment on side of home. Ultimate UHP warranty included. Close to shopping, schools and parks.
Location
State WI
County Dane
Area Sun Prairie - C
Zoning RES
Direction Hwy 19 to North On N Thompson Rd
Rooms
Other Rooms Theater
Basement Full, Full Size Windows/Exposed, Partially finished, Sump pump, Radon Mitigation System, Poured concrete foundatn
Kitchen Breakfast bar, Kitchen Island, Range/Oven, Refrigerator, Dishwasher, Microwave, Disposal
Interior
Interior Features Wood or sim. wood floor, Walk-in closet(s), Vaulted ceiling, Washer, Dryer, Water softener inc, Security system, Cable available, At Least 1 tub, Internet - Cable
Heating Forced air, Central air
Cooling Forced air, Central air
Fireplaces Number Gas, 1 fireplace
Laundry M
Exterior
Exterior Feature Deck
Parking Features 3 car, Attached, Opener
Garage Spaces 3.0
Building
Lot Description Sidewalk
Water Municipal water, Municipal sewer
Structure Type Vinyl
Schools
Elementary Schools Royal Oaks
Middle Schools Prairie View
High Schools Sun Prairie East
School District Sun Prairie
Others
SqFt Source Seller
Energy Description Natural gas
Pets Allowed Limited home warranty, Restrictions/Covenants
Read Less

This information, provided by seller, listing broker, and other parties, may not have been verified.
Copyright 2024 South Central Wisconsin MLS Corporation. All rights reserved
GET MORE INFORMATION




