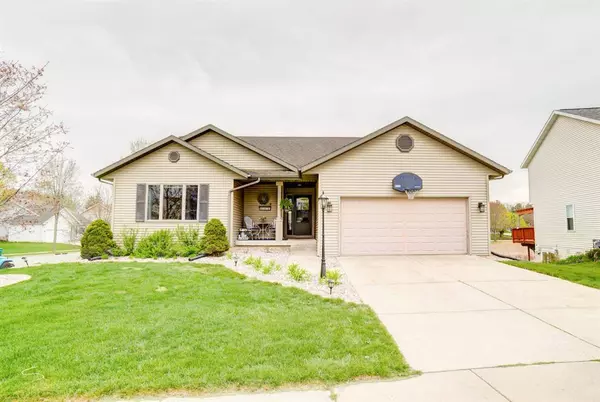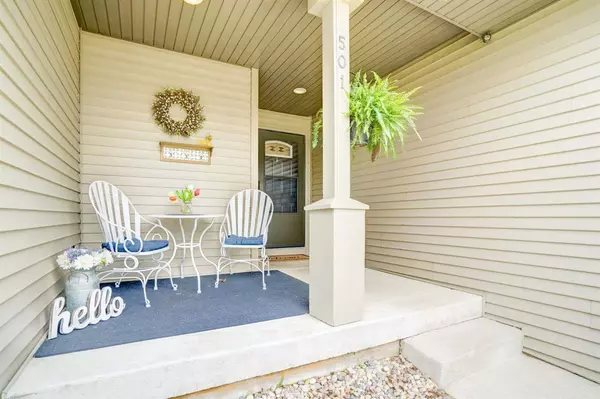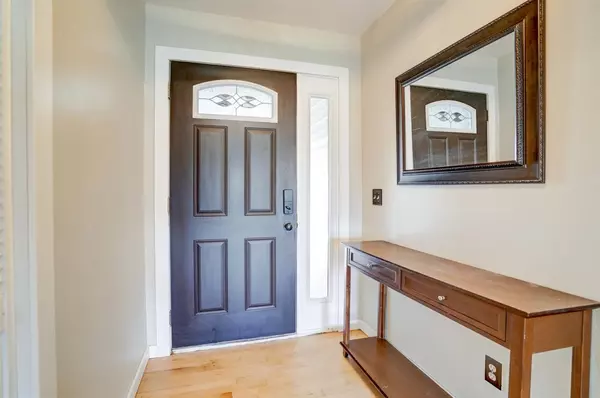Bought with Real Broker LLC
For more information regarding the value of a property, please contact us for a free consultation.
501 Ashton Dr Verona, WI 53593
Want to know what your home might be worth? Contact us for a FREE valuation!

Our team is ready to help you sell your home for the highest possible price ASAP
Key Details
Sold Price $450,000
Property Type Single Family Home
Sub Type 1 story
Listing Status Sold
Purchase Type For Sale
Square Footage 3,240 sqft
Price per Sqft $138
Subdivision Kettle Creek
MLS Listing ID 1909122
Sold Date 08/31/21
Style Ranch,Contemporary
Bedrooms 4
Full Baths 3
Year Built 2003
Annual Tax Amount $7,524
Tax Year 2020
Lot Size 9,147 Sqft
Acres 0.21
Property Description
This custom built ranch has it all! What's better after a long day than relaxing in your jetted tub or gathering around the firepit on the back patio. Enjoy the backyard that backs up to a retention pond and is also right on the Ironman bike course. Your pets will be safe within the invisible pet fence, too. The walkout basement is a fabulous space with a kitchenette, full bathroom and bedroom/bonus room. This home has been well maintained and loved and is ready for it's new owners. Elite Home Warranty included. Ideal closing is the end of August, or a rent back agreement can be negotiated. Walking distance to Elementary and Middle Schools.
Location
State WI
County Dane
Area Verona - C
Zoning Res
Direction From Cross Country Rd, Right onto Hemlock, Left on Ashton . House is on the corner.
Rooms
Basement Full, Walkout to yard, Finished, Sump pump, Poured concrete foundatn
Kitchen Kitchen Island, Range/Oven, Refrigerator, Dishwasher, Microwave, Disposal
Interior
Interior Features Wood or sim. wood floor, Walk-in closet(s), Washer, Dryer, Jetted bathtub, At Least 1 tub
Heating Forced air, Central air
Cooling Forced air, Central air
Fireplaces Number Electric, 2 fireplaces
Laundry M
Exterior
Exterior Feature Deck, Patio, Electronic pet containmnt
Parking Features 2 car, Opener
Garage Spaces 2.0
Building
Lot Description Corner
Water Municipal water, Municipal sewer
Structure Type Vinyl,Wood
Schools
Elementary Schools Country View
Middle Schools Badger Ridge
High Schools Verona
School District Verona
Others
SqFt Source Appraiser
Energy Description Natural gas
Read Less

This information, provided by seller, listing broker, and other parties, may not have been verified.
Copyright 2024 South Central Wisconsin MLS Corporation. All rights reserved



