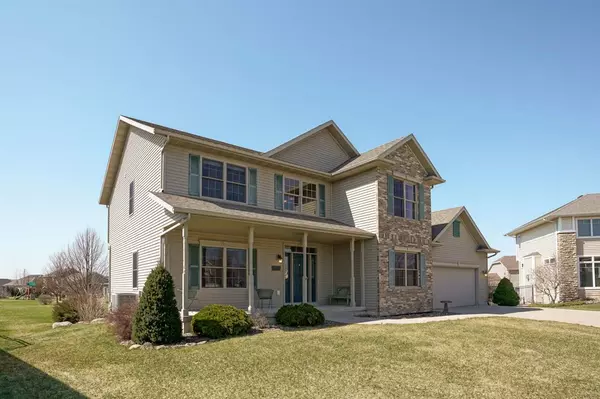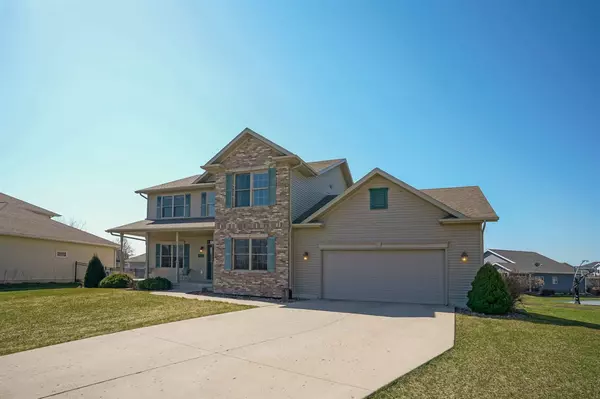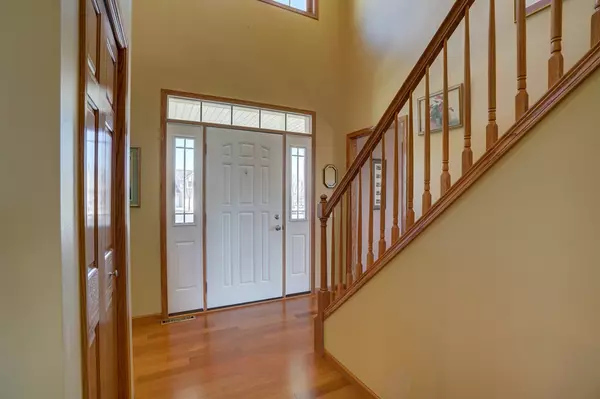Bought with Stark Company, REALTORS
For more information regarding the value of a property, please contact us for a free consultation.
2117 Hoel Cir Stoughton, WI 53589
Want to know what your home might be worth? Contact us for a FREE valuation!

Our team is ready to help you sell your home for the highest possible price ASAP
Key Details
Sold Price $405,000
Property Type Single Family Home
Sub Type 2 story
Listing Status Sold
Purchase Type For Sale
Square Footage 2,458 sqft
Price per Sqft $164
Subdivision Westview Ridge
MLS Listing ID 1904147
Sold Date 05/11/21
Style Colonial
Bedrooms 4
Full Baths 2
Half Baths 1
Year Built 2007
Annual Tax Amount $7,656
Tax Year 2020
Lot Size 0.280 Acres
Acres 0.28
Property Description
Whether working from home or entertaining, there's plenty of space to spread out in this large, light filled 4 bedroom / 2 1/2 bath, custom built home. Formal living and dining on the main floor in addition to the family room and dining area off the kitchen with storage galore. The main bedroom upstairs features a generous walk-in closet and en suite with separate shower & jetted tub. 3 other bedrooms and 2nd full bathroom round out the second floor. Extra deep garage offers bonus storage as does the unfinished exposed basement. Situated near the end of a cul-de-sac and featuring southern exposure and gorgeous sunsets, you won't want to leave the park-like feel of your own expansive backyard. New water heater & carpet on main floor, stairs & landing.
Location
State WI
County Dane
Area Stoughton - C
Zoning Res
Direction Hwy 51 to south on Hoel, west on Hoel Circle.
Rooms
Basement Full, Full Size Windows/Exposed, Stubbed for Bathroom, Poured concrete foundatn
Kitchen Breakfast bar, Dishwasher, Disposal, Microwave, Range/Oven, Refrigerator
Interior
Interior Features Wood or sim. wood floor, Walk-in closet(s), Washer, Dryer, Water softener inc, Cable available, At Least 1 tub, Internet - Cable
Heating Forced air, Central air
Cooling Forced air, Central air
Laundry M
Exterior
Exterior Feature Deck, Electronic pet containmnt
Parking Features 2 car, Attached, Opener
Garage Spaces 2.0
Building
Lot Description Cul-de-sac, Sidewalk
Water Municipal water, Municipal sewer
Structure Type Brick,Vinyl
Schools
Elementary Schools Fox Prairie
Middle Schools River Bluff
High Schools Stoughton
School District Stoughton
Others
SqFt Source Assessor
Energy Description Natural gas
Read Less

This information, provided by seller, listing broker, and other parties, may not have been verified.
Copyright 2025 South Central Wisconsin MLS Corporation. All rights reserved



