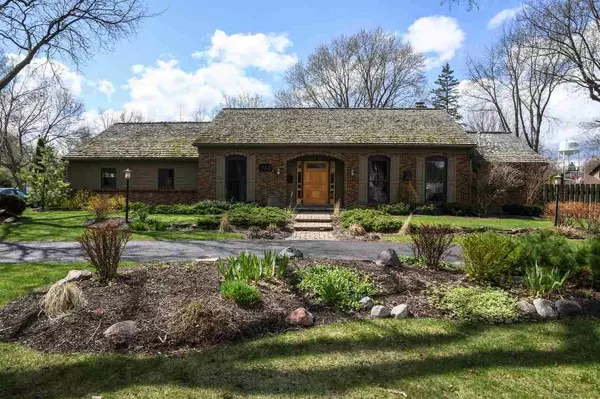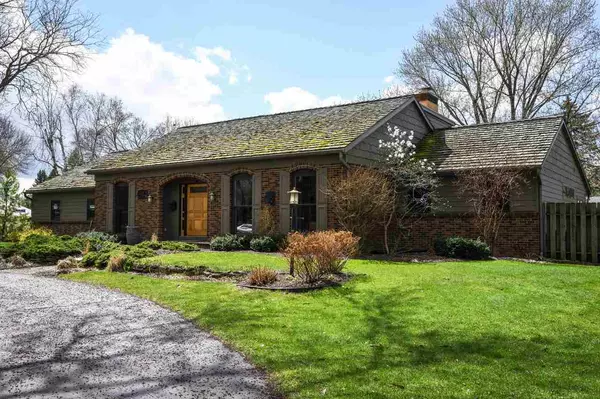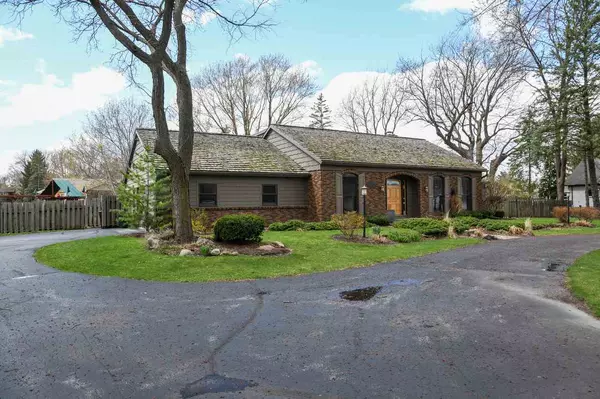For more information regarding the value of a property, please contact us for a free consultation.
944 S Grove St Ripon, WI 54971
Want to know what your home might be worth? Contact us for a FREE valuation!

Our team is ready to help you sell your home for the highest possible price ASAP
Key Details
Sold Price $399,900
Property Type Single Family Home
Sub Type Multi-level
Listing Status Sold
Purchase Type For Sale
Square Footage 3,398 sqft
Price per Sqft $117
MLS Listing ID 1902197
Sold Date 08/25/21
Style Contemporary
Bedrooms 3
Full Baths 3
Half Baths 1
Year Built 1972
Annual Tax Amount $5,781
Tax Year 2020
Lot Size 0.500 Acres
Acres 0.5
Property Description
Elegant! Stunning! Impeccable! Absolutely Gorgeous! are just a few ways to describe this gutted and meticulously remodeled contemporary home. The kitchen is a chefs dream with the huge Viking cooktop stove, double ovens, center preparation island with a sink and steamer, walk-in pantry and the granite countertops. There is a formal dining, a family room with a gas fireplace and a sunken living room with a wood burning fireplace. The master suite is fabulous with a walk in closet, walk-in ceramic shower, back to back sinks, soaking tub and patio doors that lead to a backyard composite deck and patio area. The lower level is set up for entertaining with the game room, second family room, second office and a full bath. All this and a fenced in yard with a basketball court.
Location
State WI
County Fond Du Lac
Area Ripon - C
Zoning R1
Direction From C21 State Rd 23E to Union St. South to Thorne, east to Lincoln, South to Oak, east to S Grove, South to address
Rooms
Other Rooms Den/Office , Exercise Room
Basement Full, Finished, Radon Mitigation System, Poured concrete foundatn
Kitchen Kitchen Island, Pantry, Range/Oven
Interior
Interior Features Wood or sim. wood floor, Walk-in closet(s), Washer, Dryer, Water softener inc, Wet bar, Cable available, Internet - Cable
Heating Forced air, Central air
Cooling Forced air, Central air
Fireplaces Number 2 fireplaces, Gas, Wood
Laundry M
Exterior
Exterior Feature Deck, Patio
Parking Features 2 car, Attached, Opener
Garage Spaces 2.0
Building
Lot Description Sidewalk
Water Municipal water, Municipal sewer
Structure Type Brick,Fiber cement
Schools
Elementary Schools Barlowpark/Murraypark
Middle Schools Ripon
High Schools Ripon
School District Ripon
Others
SqFt Source Assessor
Energy Description Natural gas,Wood
Read Less

This information, provided by seller, listing broker, and other parties, may not have been verified.
Copyright 2025 South Central Wisconsin MLS Corporation. All rights reserved



