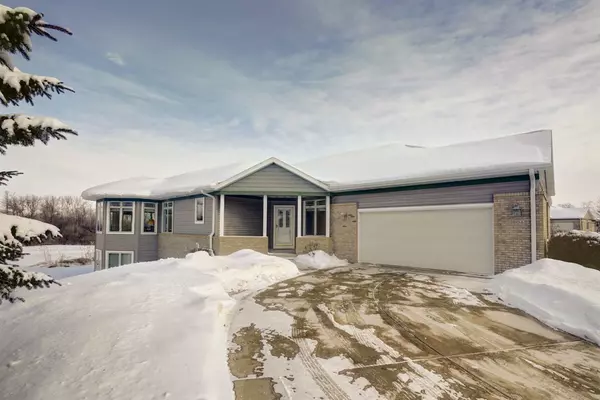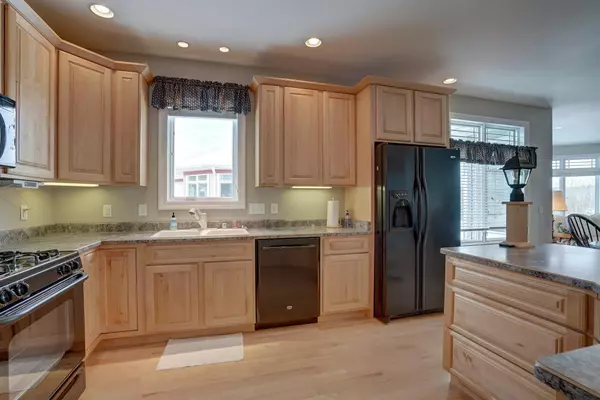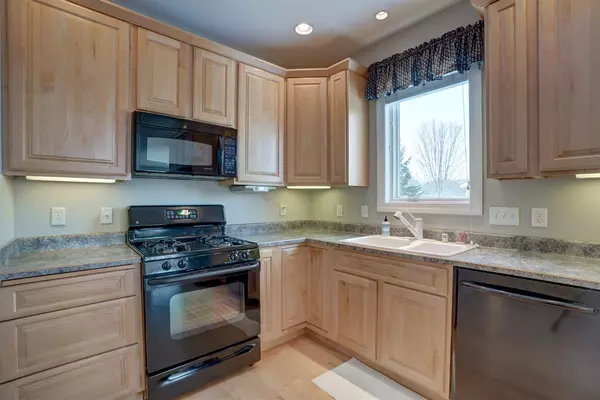Bought with RE/MAX Preferred
For more information regarding the value of a property, please contact us for a free consultation.
1804 Meadow Dr #1804 Stoughton, WI 53589
Want to know what your home might be worth? Contact us for a FREE valuation!

Our team is ready to help you sell your home for the highest possible price ASAP
Key Details
Sold Price $339,900
Property Type Condo
Sub Type Ranch-1 Story,55 and over
Listing Status Sold
Purchase Type For Sale
Square Footage 2,820 sqft
Price per Sqft $120
MLS Listing ID 1902028
Sold Date 03/05/21
Style Ranch-1 Story,55 and over
Bedrooms 3
Full Baths 3
Condo Fees $150
Year Built 2004
Annual Tax Amount $6,895
Tax Year 2020
Property Description
A rare opportunity! Eastwood Condominiums rarely come available so don't miss your chance! This is a 55+ community and once you're here, you'll enjoy an extraordinary view of thriving wetland ponds and it adjoins the Roe Environmental Preserve offering privacy, nature views and wildlife enjoyment. This condominium offers a wonderful floor plan with an open kitchen -living area, owner's suite and a main level mud/laundry area. The exposed lower level is complete with a guest suite, bath, large family room with wet bar and it walks out to a screen porch. Zoned heating was optioned for this unit. All room sizes and total SF are approximate. Please follow COVID-19 protocols.
Location
State WI
County Dane
Area Stoughton - C
Zoning res
Direction Main Street to N. on Hwy N to Cedarbrook to Stoney Ridge to Meadow Drive
Rooms
Kitchen Breakfast bar, Kitchen Island, Range/Oven, Refrigerator, Dishwasher, Microwave, Disposal
Interior
Interior Features Wood or sim. wood floors, Walk-in closet(s), Great room, Washer, Dryer, Water softener included, Jetted bathtub, Wet bar, Cable/Satellite Available, At Least 1 tub, Split bedrooms, Internet - Cable
Heating Forced air, Central air, Zoned Heating
Cooling Forced air, Central air, Zoned Heating
Fireplaces Number Gas, 1 fireplace
Exterior
Exterior Feature Deck/Balcony, Patio, Private Entry
Parking Features 2 car Garage, Attached, Opener inc
Waterfront Description Pond
Building
Water Municipal sewer, Municipal water
Structure Type Vinyl,Brick,Stone
Schools
Elementary Schools Kegonsa
Middle Schools River Bluff
High Schools Stoughton
School District Stoughton
Others
SqFt Source Assessor
Energy Description Natural gas
Pets Allowed Pets-Number Limit, Dog Size Limit
Read Less

This information, provided by seller, listing broker, and other parties, may not have been verified.
Copyright 2025 South Central Wisconsin MLS Corporation. All rights reserved



