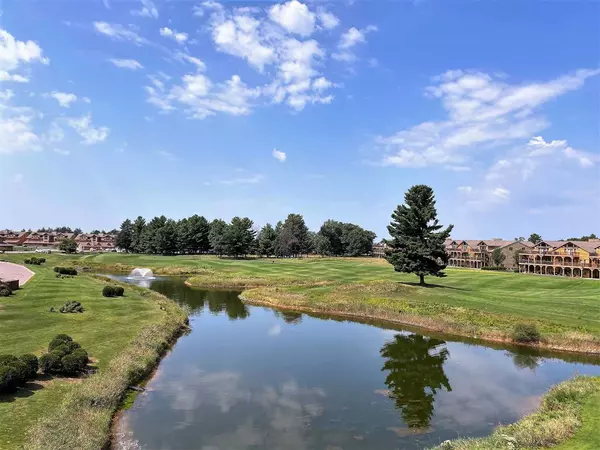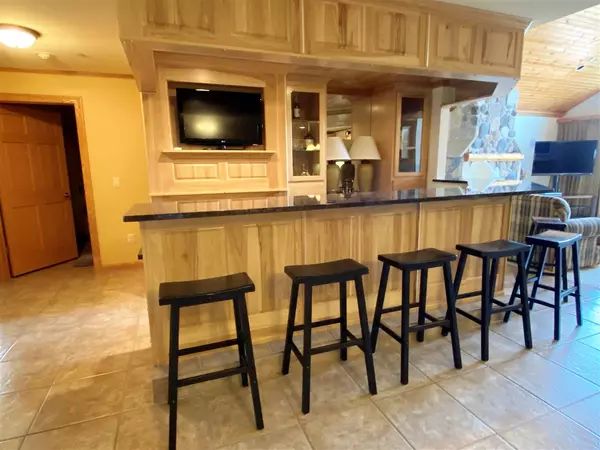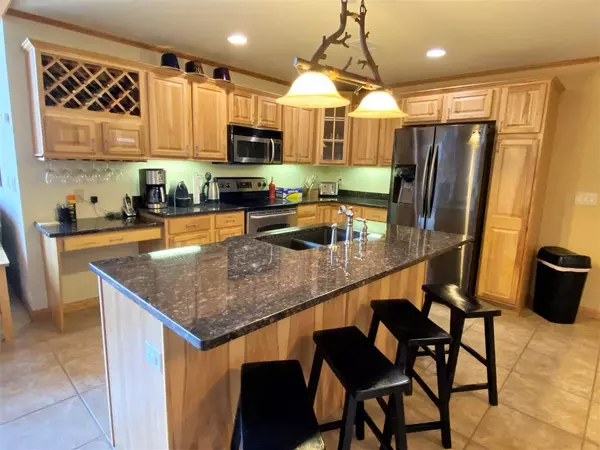Bought with Castle Rock Realty LLC
For more information regarding the value of a property, please contact us for a free consultation.
1841-7 20th Blvd #0107 Arkdale, WI 54613
Want to know what your home might be worth? Contact us for a FREE valuation!

Our team is ready to help you sell your home for the highest possible price ASAP
Key Details
Sold Price $265,000
Property Type Condo
Sub Type Garden
Listing Status Sold
Purchase Type For Sale
Square Footage 2,132 sqft
Price per Sqft $124
MLS Listing ID 1893913
Sold Date 11/13/20
Style Garden
Bedrooms 4
Full Baths 2
Condo Fees $400
Year Built 2003
Annual Tax Amount $2,119
Tax Year 2019
Property Description
RARE FIND! Pent house unit overlooking the pond on hole #2 with western exposure and a private balcony. Features 4 Bedrooms, 2 Baths, open concept kitchen, living and dining room, granite counter tops, fire place and a beautiful bar for those who love to entertain. Resort has much to offer including: sand beach, pool, hot tub, play ground, tennis/basketball/volleyball courts, exercise facility. Tiki bar and championship golf just steps away. Unit comes completely furnished.
Location
State WI
County Adams
Area Strongs Prairie - T
Zoning res
Direction From Hwy 13, west on Cty Rd J, north on Cty Rd Z, west on Dakota Ave, to Northern Bay
Rooms
Master Bath Full, Separate Tub, Walk-in Shower
Kitchen Breakfast bar, Pantry, Kitchen Island, Range/Oven, Refrigerator, Dishwasher, Microwave
Interior
Interior Features Walk-in closet(s), Great room, Vaulted ceiling, Washer, Dryer, Jetted bathtub, Wet bar, Cable/Satellite Available, Hi-Speed Internet Avail, At Least 1 tub
Heating Forced air, Central air
Cooling Forced air, Central air
Fireplaces Number Gas, 2 fireplaces
Exterior
Exterior Feature Deck/Balcony
Parking Features 1 car Garage, 1 space assigned
Amenities Available Clubhouse, Tennis court, Common Green Space, Exercise room, Whirlpool, Playground equipment, Elevator, Outdoor Pool
Waterfront Description Deeded access-No frontage,Lake,Water ski lake
Building
Water Joint well, Municipal sewer
Structure Type Wood
Schools
Elementary Schools Adams
Middle Schools Adams-Friendship
High Schools Adams-Friendship
School District Adams-Friendship
Others
SqFt Source Blue Print
Energy Description Electric
Pets Allowed Cats OK, Dogs OK, Rental Allowed, Pets-Number Limit, Breed Restrictions
Read Less

This information, provided by seller, listing broker, and other parties, may not have been verified.
Copyright 2025 South Central Wisconsin MLS Corporation. All rights reserved



