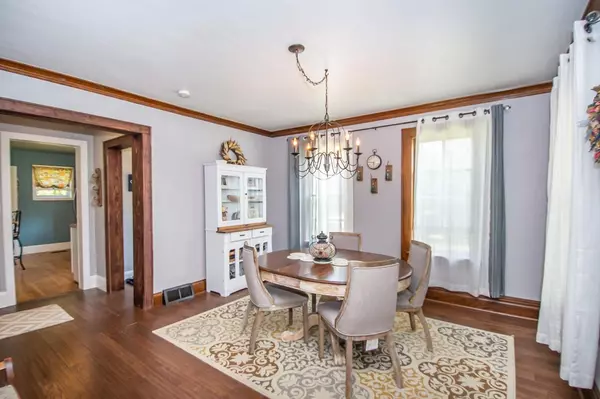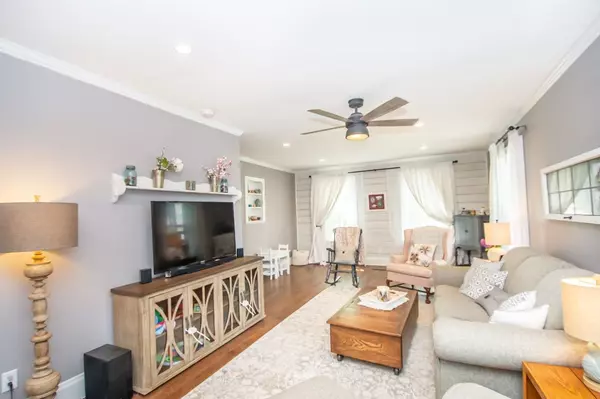Bought with First Weber Inc
For more information regarding the value of a property, please contact us for a free consultation.
401 Van Buren St Sauk City, WI 53583
Want to know what your home might be worth? Contact us for a FREE valuation!

Our team is ready to help you sell your home for the highest possible price ASAP
Key Details
Sold Price $260,000
Property Type Single Family Home
Sub Type 2 story
Listing Status Sold
Purchase Type For Sale
Square Footage 1,801 sqft
Price per Sqft $144
Subdivision Na
MLS Listing ID 1883346
Sold Date 06/25/20
Style Victorian
Bedrooms 3
Full Baths 2
Year Built 1891
Annual Tax Amount $3,063
Tax Year 2019
Lot Size 9,147 Sqft
Acres 0.21
Property Description
Sweet It Is! Old world charm with modern updates. Take a look at this home, with front porch swing for those lazy summer evenings at home. Set on a corner lot with fenced in yard, you will love the updating that this home has. New hardwood flooring, new carpet upstairs, a long list of updates on file. Open kitchen with all stainless appliances, main floor large laundry room and patio doors that lead to your stamped concrete patio just waiting for you to entertain. Four bedrooms upstairs and one could be used as an office or den. This home exudes warmth and charm. Elite Home Warranty included. New roof will be completed by home owner by early June.
Location
State WI
County Sauk
Area Sauk City - V
Zoning Res
Direction Hwy 12 to Sauk City, north on Water St, west on Van Buren St
Rooms
Other Rooms Den/Office
Basement Full, Other foundation
Master Bath Full
Kitchen Pantry, Range/Oven, Refrigerator, Dishwasher, Disposal
Interior
Interior Features Wood or sim. wood floor, Washer, Dryer, Water softener inc
Heating Forced air, Central air
Cooling Forced air, Central air
Laundry M
Exterior
Exterior Feature Patio
Parking Features 1 car, Detached
Garage Spaces 1.0
Building
Lot Description Corner
Water Municipal water, Municipal sewer
Structure Type Wood
Schools
Elementary Schools Call School District
Middle Schools Sauk Prairie
High Schools Sauk Prairie
School District Sauk Prairie
Others
SqFt Source Seller
Energy Description Natural gas
Read Less

This information, provided by seller, listing broker, and other parties, may not have been verified.
Copyright 2025 South Central Wisconsin MLS Corporation. All rights reserved



