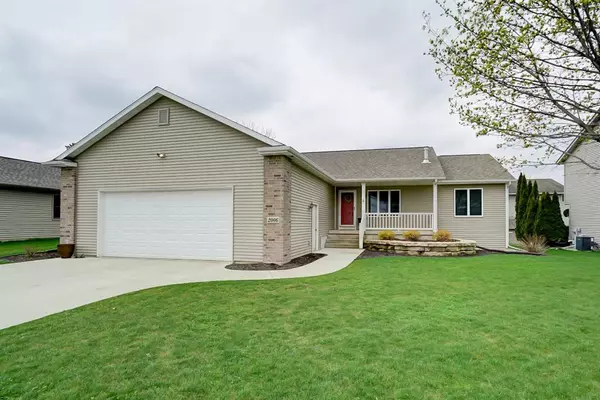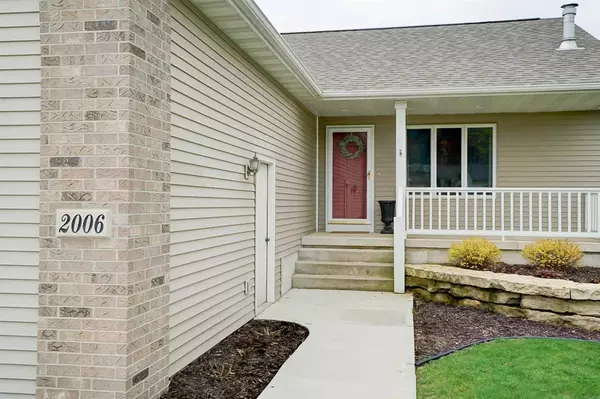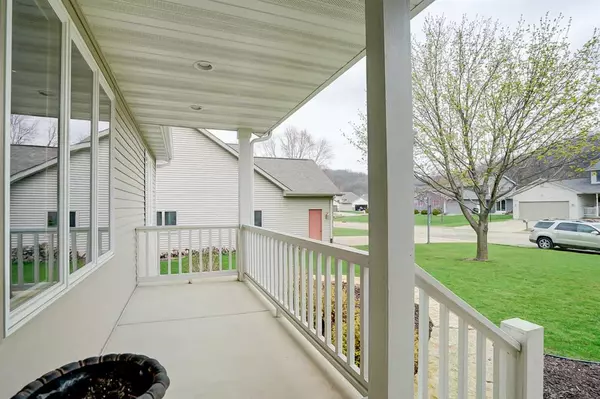Bought with First Weber Inc
For more information regarding the value of a property, please contact us for a free consultation.
2006 Sylvia Pine Way Cross Plains, WI 53528
Want to know what your home might be worth? Contact us for a FREE valuation!

Our team is ready to help you sell your home for the highest possible price ASAP
Key Details
Sold Price $380,000
Property Type Single Family Home
Sub Type 1 story
Listing Status Sold
Purchase Type For Sale
Square Footage 2,935 sqft
Price per Sqft $129
Subdivision Scenic Edge
MLS Listing ID 1882171
Sold Date 09/14/20
Style Ranch
Bedrooms 4
Full Baths 3
Year Built 2001
Annual Tax Amount $6,519
Tax Year 2019
Lot Size 9,147 Sqft
Acres 0.21
Property Description
Meticulous & thoughtfully improved 4 bdrm home offers new concrete driveway & lighted walkway to front porch. This home has great balance of separation & openness beginning in the living room w/gas fireplace leading into a beautiful functional kitchen with center island, stainless steel appliances, new countertops + hardwood floors. Off dining area is a sun filled room with patio doors leading onto south facing deck. In addition is a spacious mudroom with ample countertops, sink & storage, it offers a segregated mst bdrm suite + two m-level bdrms both w/new carpeting. An expansive partially exposed LL w/new carpeting, 4th bdrm & 3rd bath, awesome living space + 2 storage rms & stairs down from garage (27x28) to lower level for easy in & out without going thru the house. Deed Rest's in "D"
Location
State WI
County Dane
Area Cross Plains - V
Zoning Res
Direction Hwy 14 going west, right on Caesar, left on Sylvia Pine Way
Rooms
Other Rooms Sun Room , Mud Room
Basement Full, Full Size Windows/Exposed, Partially finished, Sump pump, Poured concrete foundatn
Master Bath Full, Tub/Shower Combo
Kitchen Breakfast bar, Pantry, Kitchen Island, Range/Oven, Refrigerator, Dishwasher, Microwave, Disposal
Interior
Interior Features Wood or sim. wood floor, Walk-in closet(s), Vaulted ceiling, Water softener inc, Cable available, Hi-Speed Internet Avail, At Least 1 tub, Split bedrooms
Heating Forced air, Central air
Cooling Forced air, Central air
Fireplaces Number Gas, 1 fireplace
Laundry M
Exterior
Parking Features 2 car, Attached, Access to Basement
Garage Spaces 2.0
Building
Water Municipal water, Municipal sewer
Structure Type Vinyl,Brick
Schools
Elementary Schools Park
Middle Schools Glacier Creek
High Schools Middleton
School District Middleton-Cross Plains
Others
SqFt Source Assessor
Energy Description Natural gas
Pets Allowed Restrictions/Covenants
Read Less

This information, provided by seller, listing broker, and other parties, may not have been verified.
Copyright 2025 South Central Wisconsin MLS Corporation. All rights reserved



