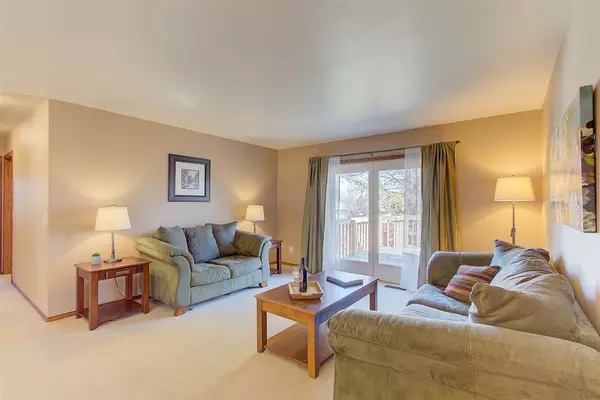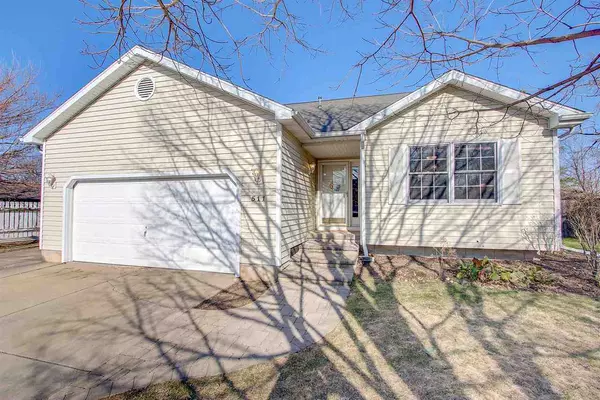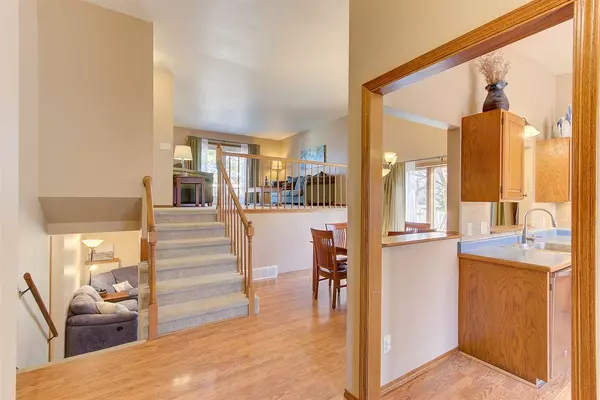Bought with Bunbury & Assoc, REALTORS
For more information regarding the value of a property, please contact us for a free consultation.
511 Harvest Ln Verona, WI 53593
Want to know what your home might be worth? Contact us for a FREE valuation!

Our team is ready to help you sell your home for the highest possible price ASAP
Key Details
Sold Price $319,000
Property Type Single Family Home
Sub Type Multi-level
Listing Status Sold
Purchase Type For Sale
Square Footage 2,141 sqft
Price per Sqft $148
Subdivision East View Heights
MLS Listing ID 1880746
Sold Date 05/14/20
Style Tri-level
Bedrooms 4
Full Baths 3
Year Built 1989
Annual Tax Amount $5,361
Tax Year 2019
Lot Size 10,454 Sqft
Acres 0.24
Property Description
Check out this wonderful 4 bed/3 bath home in a quiet Verona neighborhood across the street from a park! This home has so many great features: fenced in backyard, deck & patio area, attached 2 car garage, 2 living rooms, & spacious master suite w/private bath and walk-in closet. Main level boasts vaulted ceilings, kitchen with SS appliances, & dining area which is open to the living room. Upstairs has two bedrooms (including the master suite), a full bathroom with tub, and a living room that opens up to the deck. Downstairs offers two more bedrooms, full bath, and a family room (w/ brick fireplace) that walks out to the patio area & backyard. Laundry room & several storage options also in the lower level. Don't miss this one - Check out the walk-thru video tour & schedule a showing today!
Location
State WI
County Dane
Area Verona - C
Zoning Res
Direction Hwy PB, W. to Forest View, to Harvest Lane
Rooms
Basement Full, Full Size Windows/Exposed, Walkout to yard, Partially finished, Poured concrete foundatn
Master Bath Full, Walk-in Shower
Kitchen Dishwasher, Disposal, Microwave, Range/Oven, Refrigerator
Interior
Interior Features Wood or sim. wood floor, Walk-in closet(s), Vaulted ceiling, Washer, Dryer, Water softener inc, Cable available, Hi-Speed Internet Avail, At Least 1 tub
Heating Forced air, Central air
Cooling Forced air, Central air
Fireplaces Number 1 fireplace, Wood
Laundry L
Exterior
Exterior Feature Deck, Fenced Yard, Patio, Storage building
Parking Features 2 car, Attached, Opener
Garage Spaces 2.0
Building
Lot Description Wooded, Sidewalk
Water Municipal water, Municipal sewer
Structure Type Vinyl
Schools
Elementary Schools Glacier Edge
Middle Schools Savanna Oaks
High Schools Verona
School District Verona
Others
SqFt Source Assessor
Energy Description Natural gas
Read Less

This information, provided by seller, listing broker, and other parties, may not have been verified.
Copyright 2025 South Central Wisconsin MLS Corporation. All rights reserved



