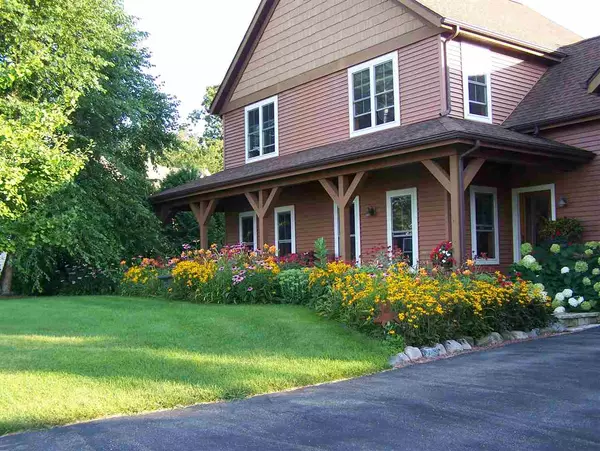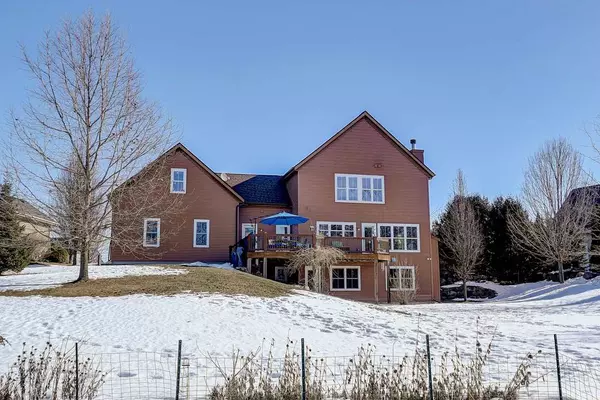For more information regarding the value of a property, please contact us for a free consultation.
W8301 Bridle Path Lake Mills, WI 53551
Want to know what your home might be worth? Contact us for a FREE valuation!

Our team is ready to help you sell your home for the highest possible price ASAP
Key Details
Sold Price $493,000
Property Type Single Family Home
Sub Type 2 story
Listing Status Sold
Purchase Type For Sale
Square Footage 2,802 sqft
Price per Sqft $175
Subdivision Shorewood Hills North
MLS Listing ID 1878238
Sold Date 06/26/20
Style Other
Bedrooms 3
Full Baths 3
Half Baths 1
HOA Fees $2/ann
Year Built 2005
Annual Tax Amount $4,826
Tax Year 2019
Lot Size 0.790 Acres
Acres 0.79
Property Description
Spectacular, quality built custom home on almost an acre, partially wooded, private lot w/deeded Rock Lake access! Open floor plan w/abundant light & sweeping views throughout home. Main level boasts hickory hardwd flrs, fantastic kit w/beautiful custom cherry cabinetry & quartz counters, formal dining w/porch access, living rm w/wood burning stone firepl, main fl office, 1/2 bath & mud rm. 2nd floor w/generous master suite, 2 bedrms, laundry & bonus rm to expand over garage! Lower Level has walk-out & exposed family rm w/ custom dry bar & full spa-style bath w/amazing sauna. Relax w/friends & family on the wrap around porch or expansive back deck & admire the gorgeous, well landscaped yard w/veg garden. Large garage w/room for the 3rd car, boat or work shop! Min to downtown & Rock Lake!
Location
State WI
County Jefferson
Area Lake Mills - T
Zoning Res
Direction 194 to Lake Mills exit 89 to Right on V, Right on B to Left on Shorewood Hills Rd to Right on Bridle Path.
Rooms
Other Rooms Den/Office , Foyer
Basement Full, Full Size Windows/Exposed, Walkout to yard, Finished, Sump pump, 8'+ Ceiling
Master Bath Full, Walk-in Shower
Kitchen Dishwasher, Disposal, Kitchen Island, Microwave, Range/Oven, Refrigerator
Interior
Interior Features Wood or sim. wood floor, Walk-in closet(s), Great room, Washer, Dryer, Water softener inc, Sauna, Cable available, Hi-Speed Internet Avail, At Least 1 tub
Heating Forced air, Central air, In Floor Radiant Heat
Cooling Forced air, Central air, In Floor Radiant Heat
Fireplaces Number 1 fireplace, Wood
Laundry U
Exterior
Exterior Feature Deck
Parking Features 2 car, 3 car, Attached, Opener, Garage stall > 26 ft deep
Garage Spaces 3.0
Waterfront Description Deeded access-No frontage,Lake,Water ski lake
Building
Lot Description Wooded, Rural-in subdivision
Water Municipal sewer, Well
Structure Type Vinyl
Schools
Elementary Schools Lake Mills
Middle Schools Lake Mills
High Schools Lake Mills
School District Lake Mills
Others
SqFt Source Appraiser
Energy Description Natural gas
Pets Allowed Restrictions/Covenants, In an association
Read Less

This information, provided by seller, listing broker, and other parties, may not have been verified.
Copyright 2024 South Central Wisconsin MLS Corporation. All rights reserved



