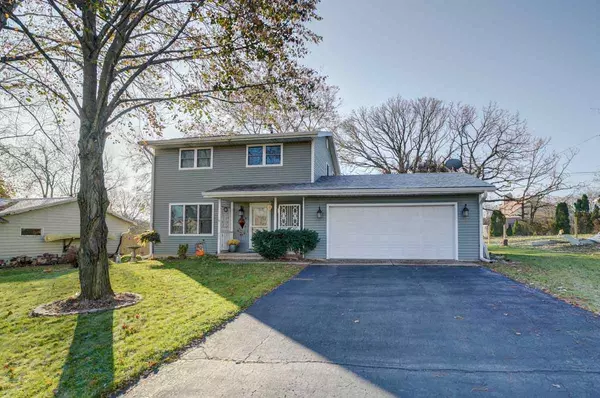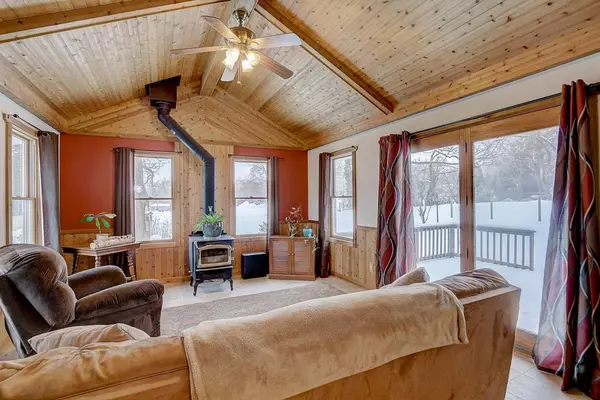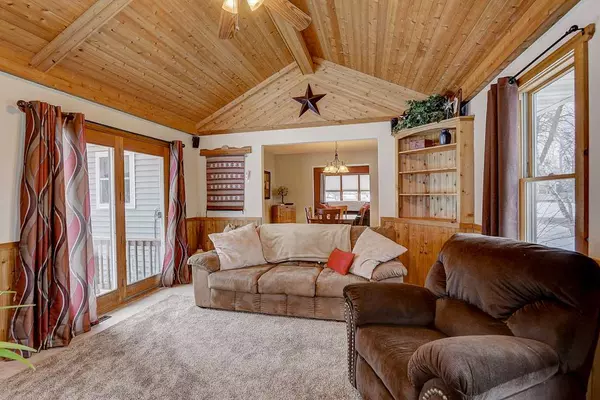Bought with The McGrady Group, LLC
For more information regarding the value of a property, please contact us for a free consultation.
801 Kriedeman Dr Stoughton, WI 53589
Want to know what your home might be worth? Contact us for a FREE valuation!

Our team is ready to help you sell your home for the highest possible price ASAP
Key Details
Sold Price $260,000
Property Type Single Family Home
Sub Type 2 story
Listing Status Sold
Purchase Type For Sale
Square Footage 1,826 sqft
Price per Sqft $142
Subdivision Norse View Heights
MLS Listing ID 1875054
Sold Date 04/06/20
Style Colonial
Bedrooms 3
Full Baths 1
Half Baths 1
Year Built 1978
Annual Tax Amount $5,036
Tax Year 2018
Lot Size 0.280 Acres
Acres 0.28
Property Description
You'll love this home on a spacious lot with a beautiful backyard, deck, and patio. The home is located across the street from Norse Park. You're also near Lake Kegonsa State Park and the Yahara River Trail. Visit downtown and check out the Livsreise Norwegian Heritage Museum and the Nauti Norske, which are just some the many great places Stoughton has to offer. The home features a beautiful 4 season room w/ a wood stove, a great master suite w/ large walk-in closet with built in shelves, and a well finished basement. Most appliances are less than 2 years old, and there is fresh paint throughout. Don't miss this great home!
Location
State WI
County Dane
Area Stoughton - C
Zoning Res
Direction Take Hwy 51 S to Hwy B, E to Linden. Right on Linden to L on Kriedeman Dr
Rooms
Basement Full, Partially finished, Poured concrete foundatn
Master Bath Full, Tub/Shower Combo, Walk through
Kitchen Dishwasher, Disposal, Range/Oven, Refrigerator
Interior
Interior Features Wood or sim. wood floor, Vaulted ceiling, Washer, Dryer, Water softener inc, Cable available, Hi-Speed Internet Avail, At Least 1 tub
Heating Forced air, Central air
Cooling Forced air, Central air
Fireplaces Number 1 fireplace, Free standing STOVE
Laundry L
Exterior
Exterior Feature Deck
Parking Features 2 car, Attached, Opener
Garage Spaces 2.0
Building
Lot Description Sidewalk
Water Municipal water, Municipal sewer
Structure Type Vinyl
Schools
Elementary Schools Sandhill
Middle Schools River Bluff
High Schools Stoughton
School District Stoughton
Others
SqFt Source Other
Energy Description Natural gas
Read Less

This information, provided by seller, listing broker, and other parties, may not have been verified.
Copyright 2024 South Central Wisconsin MLS Corporation. All rights reserved



