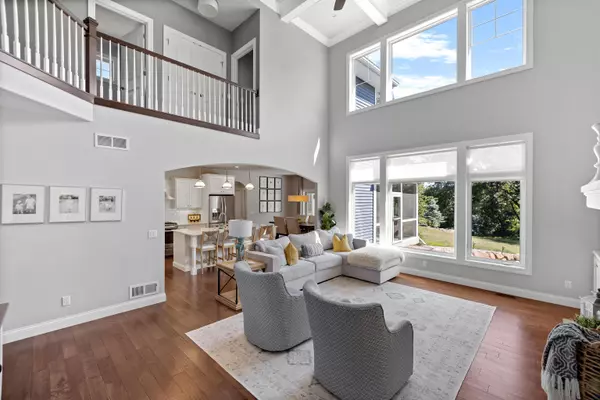Bought with MHB Real Estate
For more information regarding the value of a property, please contact us for a free consultation.
2440 Trevor Way Madison, WI 53719
Want to know what your home might be worth? Contact us for a FREE valuation!

Our team is ready to help you sell your home for the highest possible price ASAP
Key Details
Sold Price $799,900
Property Type Single Family Home
Sub Type 2 story
Listing Status Sold
Purchase Type For Sale
Square Footage 3,795 sqft
Price per Sqft $210
Subdivision Hawks Creek - Wolfe Addn
MLS Listing ID 1939424
Sold Date 08/15/22
Style Contemporary
Bedrooms 5
Full Baths 3
Half Baths 1
Year Built 2015
Annual Tax Amount $14,313
Tax Year 2021
Lot Size 0.660 Acres
Acres 0.66
Property Description
High-end finishes await in this stunning 5 BR/3.5 BA custom build on Madisonâs west side! Sunlight abounds in the grand 2-story great room, feat. striking coffered ceiling, gas FP w/built-ins & expansive windows overlooking private backyard. Entertaining is a breeze w/the open floor plan & sprawling chefâs kitchen complete w/island, quartz, SS apps, Butlerâs bar & walk-in pantry. Dining area opens to beautiful screened porch, which walks out to dreamy backyard perfect for gathering w/friends on the patio or around a fire. Situated on its own âhalfâ level, the gorgeous ownerâs suite offers a quiet retreat at the end of the day. Even more living space in the walk-out LL. Nestled on a quiet cul-de-sac & backing to greenspace, close to schools, parks, shopping & restaurants. A must see!
Location
State WI
County Dane
Area Madison - C W08
Zoning Res
Direction Hwy M to Midtown to Jeffy Tr to Trevor
Rooms
Other Rooms Screened Porch , Den/Office
Basement Full, Full Size Windows/Exposed, Walkout to yard, Finished, Radon Mitigation System
Kitchen Breakfast bar, Dishwasher, Disposal, Kitchen Island, Microwave, Pantry, Range/Oven, Refrigerator
Interior
Interior Features Wood or sim. wood floor, Walk-in closet(s), Great room, Vaulted ceiling, Washer, Dryer, Water softener inc, Cable available, At Least 1 tub, Split bedrooms, Internet - Fiber
Heating Forced air, Central air
Cooling Forced air, Central air
Fireplaces Number 1 fireplace, Gas
Laundry M
Exterior
Exterior Feature Patio
Parking Features 2 car, Attached
Garage Spaces 2.0
Building
Lot Description Cul-de-sac, Sidewalk
Water Municipal water, Municipal sewer
Structure Type Vinyl,Stone
Schools
Elementary Schools Olson
Middle Schools Toki
High Schools Memorial
School District Madison
Others
SqFt Source Blue Print
Energy Description Natural gas
Read Less

This information, provided by seller, listing broker, and other parties, may not have been verified.
Copyright 2024 South Central Wisconsin MLS Corporation. All rights reserved



