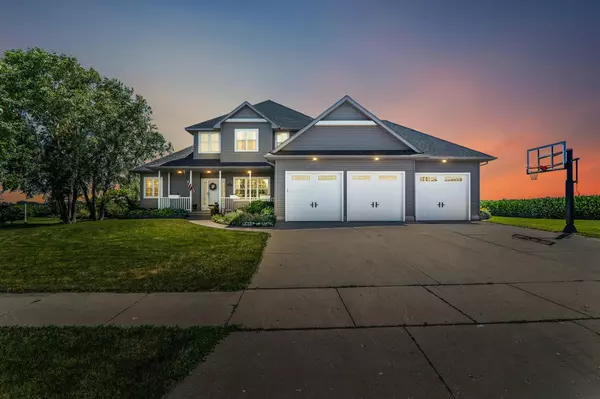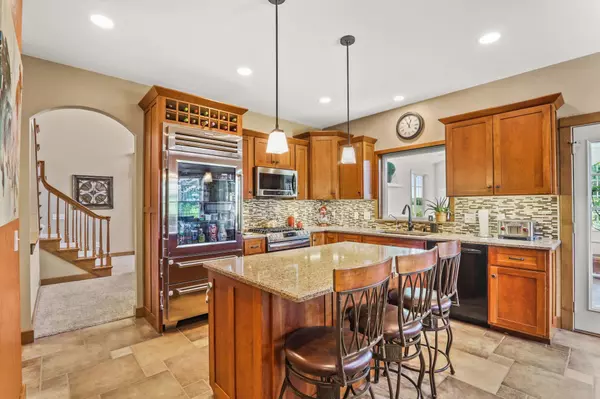Bought with Stark Company, REALTORS
For more information regarding the value of a property, please contact us for a free consultation.
1509 W Milwaukee St Stoughton, WI 53589
Want to know what your home might be worth? Contact us for a FREE valuation!

Our team is ready to help you sell your home for the highest possible price ASAP
Key Details
Sold Price $585,000
Property Type Single Family Home
Sub Type 2 story
Listing Status Sold
Purchase Type For Sale
Square Footage 3,373 sqft
Price per Sqft $173
Subdivision Klonglands Sixth Add To Sweetbrier
MLS Listing ID 1939098
Sold Date 09/06/22
Style Contemporary,Prairie/Craftsman,Other
Bedrooms 4
Full Baths 3
Half Baths 1
Year Built 1999
Annual Tax Amount $7,973
Tax Year 2021
Lot Size 0.340 Acres
Acres 0.34
Property Description
The house you have been waiting for! This gorgeous 2-story shows off a chef's kitchen with sub-zero refrigerator, cherry cabinetry, quartz countertops and tile floors, spectacular living room with Italian tiles to the ceiling surrounding the fireplace, primary bedroom on main floor with its own private balcony, bamboo floors, exposed lower level with bar, pool table, play area and exercise room, plus a huge sunroom (SF not included) with hot tub walking out to a lovely cement patio with pergola and bonfire pit all on a large, private lot. Heated 3-car garage with extra storage. New roof, remodeled upstairs bath, furnace (2017) see docs for all updates.
Location
State WI
County Dane
Area Stoughton - C
Zoning Res
Direction Main Street to King to west on Milwaukee.
Rooms
Other Rooms Den/Office , Sun Room
Basement Full, Full Size Windows/Exposed, Partially finished
Main Level Bedrooms 1
Kitchen Kitchen Island, Range/Oven, Refrigerator, Dishwasher
Interior
Interior Features Wood or sim. wood floor, Walk-in closet(s), Vaulted ceiling, Washer, Dryer, Water softener RENTED, At Least 1 tub, Hot tub
Heating Forced air, Central air
Cooling Forced air, Central air
Fireplaces Number Gas, 1 fireplace
Laundry M
Exterior
Exterior Feature Deck, Patio
Parking Features 3 car, Heated, Opener
Garage Spaces 3.0
Building
Water Municipal water, Municipal sewer
Structure Type Vinyl
Schools
Elementary Schools Fox Prairie
Middle Schools River Bluff
High Schools Stoughton
School District Stoughton
Others
SqFt Source Appraiser
Energy Description Natural gas
Read Less

This information, provided by seller, listing broker, and other parties, may not have been verified.
Copyright 2024 South Central Wisconsin MLS Corporation. All rights reserved



