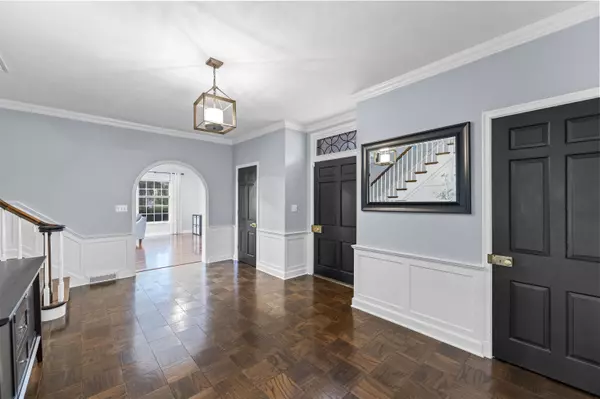Bought with Century 21 Affiliated
For more information regarding the value of a property, please contact us for a free consultation.
2010 Sherwood Dr Beloit, WI 53511
Want to know what your home might be worth? Contact us for a FREE valuation!

Our team is ready to help you sell your home for the highest possible price ASAP
Key Details
Sold Price $565,000
Property Type Single Family Home
Sub Type 2 story
Listing Status Sold
Purchase Type For Sale
Square Footage 4,488 sqft
Price per Sqft $125
Subdivision Hillcrest Park Add
MLS Listing ID 1933441
Sold Date 06/30/22
Style Colonial
Bedrooms 4
Full Baths 4
Half Baths 1
Year Built 1935
Annual Tax Amount $10,460
Tax Year 2020
Lot Size 1.050 Acres
Acres 1.05
Property Description
Nestled in an elite neighborhood on over an acre is this elegant 4 BR, 4.5 BA home built in 1935. Impeccable historic details like archways & crown molding remain on show throughout. The living spaces incl a luxurious great room anchored by wood FP, a sunroom w/numerous openings to the pool deck, a sunny dining room, a game room & a separate office. A remodeled kitchen is ready for the budding chef: tile backsplash, marble counters, farm sink, butlers pantry & separate pantry closet. Upstairs, the primary bed is sure to charm w/the wall of closets & modern spa-like ensuite. This beautiful abode is set on a secluded lot w/its own inground pool & serene koi pond. This one-of-a-kind home is completely move-in ready: new roof, ACs, water softener, electrical & much more! See feature sheet.
Location
State WI
County Rock
Area Beloit - C
Zoning R-1
Direction South on Milwaukee, East on Emerson to Sherwood
Rooms
Other Rooms , Den/Office
Basement Full, Partially finished, Radon Mitigation System
Kitchen Breakfast bar, Pantry, Range/Oven, Refrigerator, Dishwasher, Disposal
Interior
Interior Features Wood or sim. wood floor, Walk-in closet(s), Great room, Washer, Dryer, Water softener inc, Security system, Wet bar, Cable available, At Least 1 tub, Split bedrooms
Heating Forced air, Central air, Multiple Heating Units
Cooling Forced air, Central air, Multiple Heating Units
Fireplaces Number Wood, Gas, Electric, 3+ fireplaces
Laundry M
Exterior
Exterior Feature Deck, Patio, Fenced Yard, Pool - in ground
Parking Features 2 car, Attached, Opener
Garage Spaces 2.0
Building
Lot Description Wooded
Water Municipal sewer, Well
Structure Type Wood,Brick,Stone
Schools
Elementary Schools Todd
Middle Schools Fruzen
High Schools Memorial
School District Beloit
Others
SqFt Source Seller
Energy Description Natural gas
Read Less

This information, provided by seller, listing broker, and other parties, may not have been verified.
Copyright 2025 South Central Wisconsin MLS Corporation. All rights reserved



