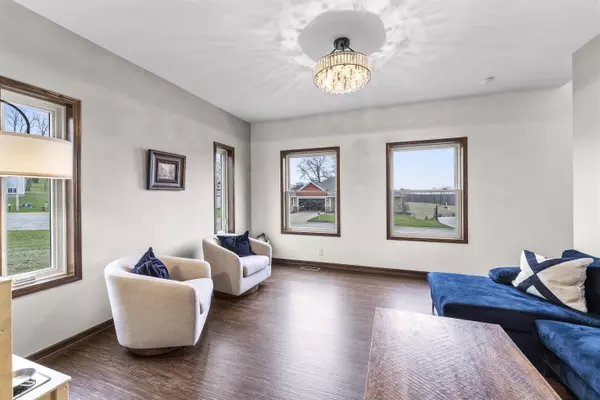For more information regarding the value of a property, please contact us for a free consultation.
105 Savannah Cir Barneveld, WI 53507
Want to know what your home might be worth? Contact us for a FREE valuation!

Our team is ready to help you sell your home for the highest possible price ASAP
Key Details
Sold Price $387,400
Property Type Single Family Home
Sub Type 2 story
Listing Status Sold
Purchase Type For Sale
Square Footage 2,464 sqft
Price per Sqft $157
Subdivision Savannah Oaks
MLS Listing ID 1932729
Sold Date 09/09/22
Style Colonial
Bedrooms 4
Full Baths 2
Half Baths 1
Year Built 2018
Annual Tax Amount $8,423
Tax Year 2021
Lot Size 0.290 Acres
Acres 0.29
Property Description
Beautifully refreshed 4 BR/2.5 BA home on quiet cul-de-sac! Many tasteful updates incl. fresh interior paint, new light fixtures throughout & new flooring in the LR & stairs. Main lvl feat. a 2-story foyer & an easy flowing floor plan. Large kitchen w/island, walk-in pantry & SS apps provides plenty of space for gatherings. Host dinner parties in the formal dining room w/sliding doors that walk out to patio. Convenient mud room area leads to oversized 2-car garage w/new 100 amp sub-panel. 9â ceilings on all 3 levels! Upstairs are 4 generous BRs, w/ laundry located in the primary bath. Ability to add future mother-in-law suite in unfinished LL, w/ egress windows, rough-in plumbing & garage access already in place. Lovely private backyard. Just a short walk to parks, library & restaurants!
Location
State WI
County Iowa
Area Barneveld - V
Zoning Res
Direction Eastbound on US-151/US-18, turn left of County Road K, left onto County Road ID/County Road K, right onto Church St, left on Savannah Circle
Rooms
Basement Full, Full Size Windows/Exposed, Stubbed for Bathroom, Poured concrete foundatn
Kitchen Breakfast bar, Pantry, Kitchen Island, Range/Oven, Refrigerator, Dishwasher, Microwave, Disposal
Interior
Interior Features Wood or sim. wood floor, Walk-in closet(s), Great room, Washer, Dryer, Water softener inc, At Least 1 tub, Some smart home features
Heating Forced air, Central air
Cooling Forced air, Central air
Laundry U
Exterior
Exterior Feature Patio
Parking Features 2 car, Attached, Opener, Access to Basement, Garage stall > 26 ft deep
Garage Spaces 2.0
Building
Lot Description Cul-de-sac, Rural-in subdivision
Water Municipal water, Municipal sewer
Structure Type Vinyl,Stone
Schools
Elementary Schools Barneveld
Middle Schools Barneveld
High Schools Barneveld
School District Barneveld
Others
SqFt Source Seller
Energy Description Natural gas
Pets Allowed Restrictions/Covenants
Read Less

This information, provided by seller, listing broker, and other parties, may not have been verified.
Copyright 2025 South Central Wisconsin MLS Corporation. All rights reserved



