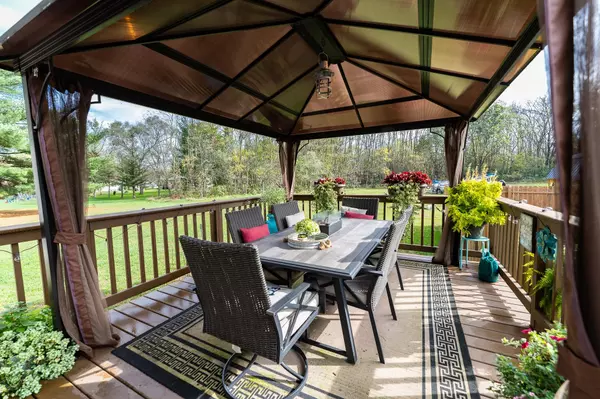Bought with Century 21 Affiliated
For more information regarding the value of a property, please contact us for a free consultation.
801 S Pine St Lone Rock, WI 53556
Want to know what your home might be worth? Contact us for a FREE valuation!

Our team is ready to help you sell your home for the highest possible price ASAP
Key Details
Sold Price $228,000
Property Type Single Family Home
Sub Type Multi-level
Listing Status Sold
Purchase Type For Sale
Square Footage 1,643 sqft
Price per Sqft $138
MLS Listing ID 1922094
Sold Date 11/30/21
Style Tri-level
Bedrooms 3
Full Baths 2
Year Built 1996
Annual Tax Amount $1,881
Tax Year 2020
Lot Size 0.640 Acres
Acres 0.64
Property Description
WOW! This gorgeous home has been meticulously maintained with upgrades galore. Not to mention a highly desired location with a large yard. Some recent upgrades are new furnace, custom built pine interior doors, new entry doors, new family room, new flooring, new light fixtures and ceiling fans, new stamped concrete landscape curb, new vanity tops, fixtures, insulated garage and new deck boards. The landscaping is superb. This home is an entertainers dream with the large deck, pergola, privacy fence and hard sided swimming pool. The exterior also has a separate water meter that isn't charged for water usage. They actually like their neighbors as well. Pride of ownership all around~!
Location
State WI
County Richland
Area Lone Rock - V
Zoning res
Direction Hwy 14 to Lone Rock, South on Hwy 130, right on Exchange St., Right on Pine St.
Rooms
Other Rooms Rec Room
Basement Full, Full Size Windows/Exposed, Finished, Sump pump, Poured concrete foundatn
Kitchen Breakfast bar, Pantry, Range/Oven, Refrigerator, Dishwasher
Interior
Interior Features Wood or sim. wood floor, Great room, At Least 1 tub, Internet - DSL, Internet - Satellite/Dish
Heating Forced air, Central air
Cooling Forced air, Central air
Laundry L
Exterior
Exterior Feature Deck, Fenced Yard, Storage building, Pool - above ground, Gazebo
Parking Features 2 car, Attached, Opener
Garage Spaces 2.0
Building
Lot Description Wooded, On ATV/Snowmobile trail
Water Municipal water, Municipal sewer
Structure Type Vinyl
Schools
Elementary Schools River Valley
Middle Schools River Valley
High Schools River Valley
School District River Valley
Others
SqFt Source Other
Energy Description Natural gas
Read Less

This information, provided by seller, listing broker, and other parties, may not have been verified.
Copyright 2025 South Central Wisconsin MLS Corporation. All rights reserved



