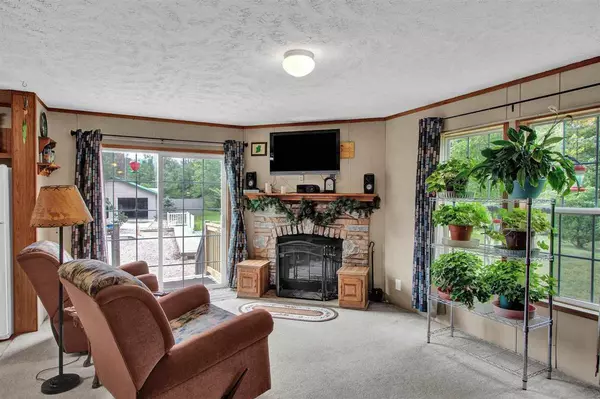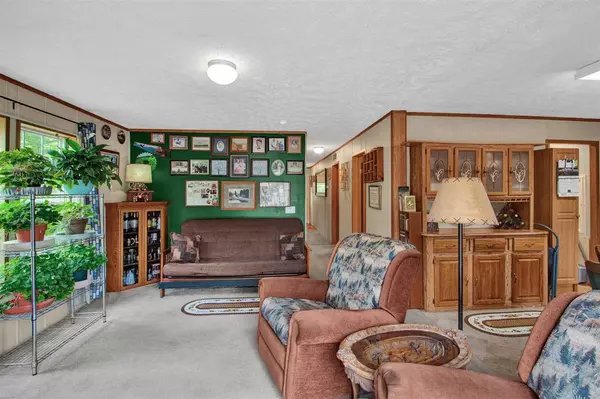Bought with First Weber Inc
For more information regarding the value of a property, please contact us for a free consultation.
1341 S Bighorn Dr Arkdale, WI 54613
Want to know what your home might be worth? Contact us for a FREE valuation!

Our team is ready to help you sell your home for the highest possible price ASAP
Key Details
Sold Price $179,000
Property Type Single Family Home
Sub Type 1 story,Manufactured with Land
Listing Status Sold
Purchase Type For Sale
Square Footage 1,176 sqft
Price per Sqft $152
Subdivision Wildwood Acres
MLS Listing ID 1917037
Sold Date 09/30/21
Style Ranch
Bedrooms 3
Full Baths 2
Year Built 2010
Annual Tax Amount $1,293
Tax Year 2020
Lot Size 4.580 Acres
Acres 4.58
Property Description
2010 manufactured home on 4.5 acres in Big Flats! Looking for a getaway or just a nice, private spot to live life? This nicely done property with outbuildings galore is a perfect fit for those with "too many" toys and a desire to live closer to the edge of the grid. An inviting 3 bedroom, 2 bath home, a hand full of outbuildings, and & 4.5 acres of privacy. Open design, wood-burning fireplace, and big windows for tons of natural light; spacious eat-in kitchen with copious cabinetry; master suite w/ full bath; laundry room; forced air/central air; Generac backup generator (gettin' off the grid!); vinyl siding; 2-car garage; 40x50 quonset hut w/ concrete floor(!!); heated workshop(!); two storage sheds; large fire pit area. A lot of love went into this one. Got toys?
Location
State WI
County Adams
Area Big Flats - T
Zoning R
Direction Hwy 13 to Bighorn Ave to 13th Ave (S) PAST S Bighorn Ave to S Bighorn Dr (W)
Rooms
Basement None
Kitchen Pantry, Range/Oven, Refrigerator
Interior
Interior Features Great room, Washer, Dryer, At Least 1 tub
Heating Forced air, Central air
Cooling Forced air, Central air
Fireplaces Number Wood, 1 fireplace
Laundry M
Exterior
Exterior Feature Deck, Storage building
Parking Features 2 car, Attached, Detached, 4+ car, Garage stall > 26 ft deep
Garage Spaces 6.0
Building
Lot Description Wooded, Rural-in subdivision
Water Well, Non-Municipal/Prvt dispos, Mound System
Structure Type Vinyl
Schools
Elementary Schools Adams-Friendship
Middle Schools Adams-Friendship
High Schools Adams-Friendship
School District Adams-Friendship
Others
SqFt Source Assessor
Energy Description Liquid propane
Read Less

This information, provided by seller, listing broker, and other parties, may not have been verified.
Copyright 2025 South Central Wisconsin MLS Corporation. All rights reserved



