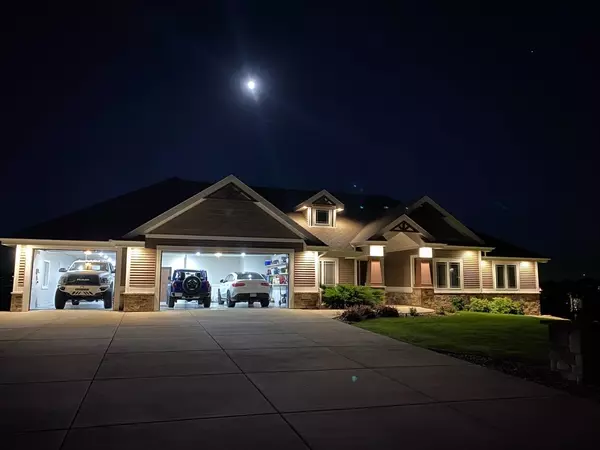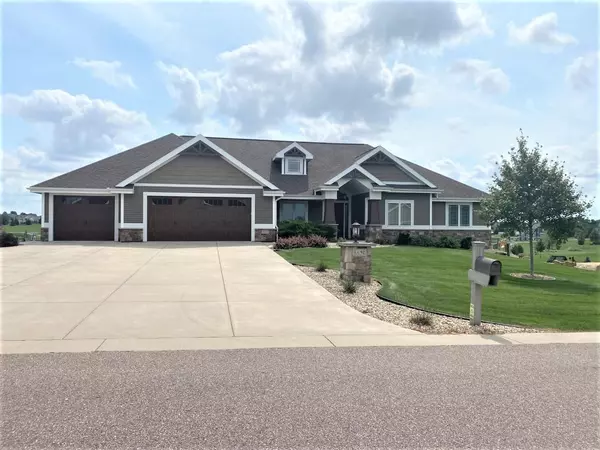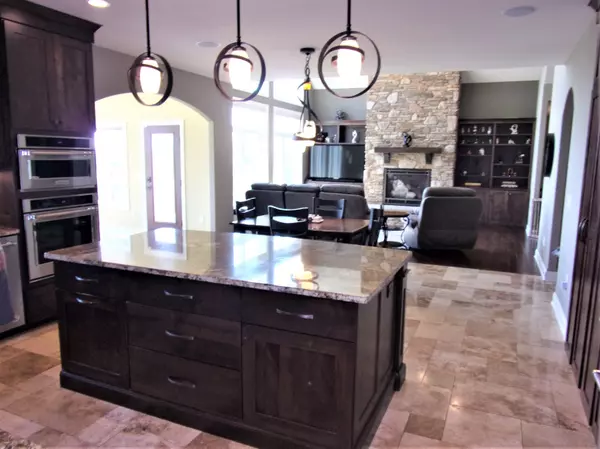Bought with Realty Executives Cooper Spransy
For more information regarding the value of a property, please contact us for a free consultation.
6692 Covered Bridge Tr Sun Prairie, WI 53590
Want to know what your home might be worth? Contact us for a FREE valuation!

Our team is ready to help you sell your home for the highest possible price ASAP
Key Details
Sold Price $1,050,000
Property Type Single Family Home
Sub Type 1 story
Listing Status Sold
Purchase Type For Sale
Square Footage 4,838 sqft
Price per Sqft $217
Subdivision Windsor Gardens
MLS Listing ID 1918577
Sold Date 10/19/21
Style Ranch
Bedrooms 5
Full Baths 3
Half Baths 1
Year Built 2015
Annual Tax Amount $16,353
Tax Year 2020
Lot Size 0.710 Acres
Acres 0.71
Property Description
Wow! 1st time on the market. Highly sought after Windsor Gardens neighborhood, property backs up to green space. DeForest Schools. 2015 Parade home - previous owner was the builder - this was their personal home. Spacious walk-out ranch w/a total of 4900 sq. ft. living space. 5 bedroom, 3.5 bath - custom everything - no detail has been overlooked from the built-in coffee maker and one-of-a-kind lighting fixtures to the enormous walk-in pantry & Amish cabinetry. Primary suite w/ copper tub, multi-head party shower, and enormous W/I closet. Sports lovers & entertainer's dream basement w/ full bar, walk-in pantry & built in fire pit right outside. Heated floors throughout w/ zone heating. 9 zone sound system. Additional 2900 sq.ft., 8 car garage - heated with epoxy flooring & floor drains
Location
State WI
County Dane
Area Windsor - V
Zoning Res
Direction Egre Rd to Covered Bridge Trail
Rooms
Other Rooms Sun Room , Foyer
Basement Full, Full Size Windows/Exposed, Walkout to yard, Finished, Sump pump, 8'+ Ceiling, Poured concrete foundatn
Kitchen Breakfast bar, Pantry, Kitchen Island, Range/Oven, Refrigerator, Dishwasher, Microwave, Disposal
Interior
Interior Features Wood or sim. wood floor, Walk-in closet(s), Great room, Vaulted ceiling, Washer, Dryer, Air cleaner, Air exchanger, Water softener inc, Security system, Central vac, Jetted bathtub, Wet bar, Cable available, At Least 1 tub, Split bedrooms, Walk thru bedroom, Internet - Cable
Heating Forced air, Central air, In Floor Radiant Heat, Zoned Heating
Cooling Forced air, Central air, In Floor Radiant Heat, Zoned Heating
Fireplaces Number Gas, 2 fireplaces
Laundry M
Exterior
Exterior Feature Deck, Patio, Sprinkler system, Electronic pet containmnt
Parking Features Attached, Tandem, Heated, Opener, Access to Basement, 4+ car, Garage door > 8 ft high, Garage stall > 26 ft deep
Garage Spaces 8.0
Building
Lot Description Rural-in subdivision, Adjacent park/public land
Water Well, Non-Municipal/Prvt dispos
Structure Type Fiber cement,Stone
Schools
Elementary Schools Windsor
Middle Schools Deforest
High Schools Deforest
School District Deforest
Others
SqFt Source Builder
Energy Description Natural gas
Read Less

This information, provided by seller, listing broker, and other parties, may not have been verified.
Copyright 2024 South Central Wisconsin MLS Corporation. All rights reserved



