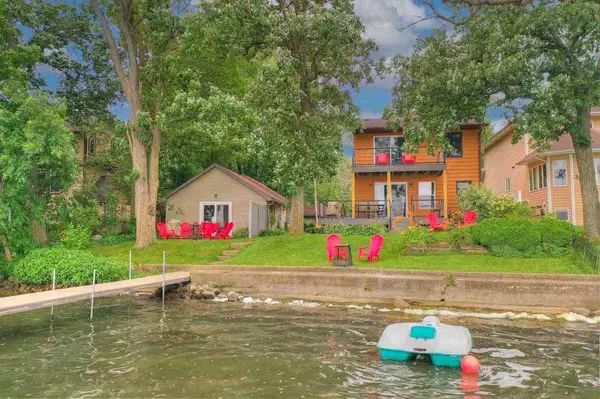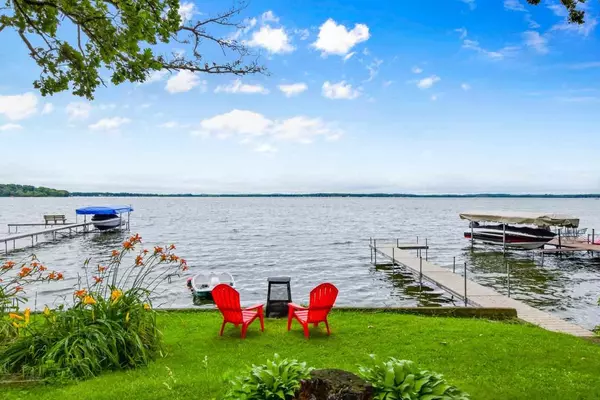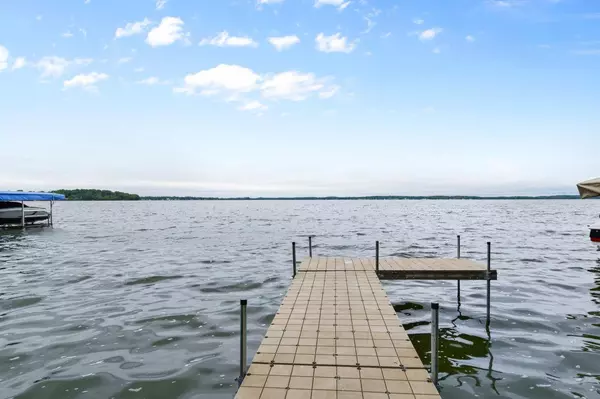Bought with The Hub Realty
For more information regarding the value of a property, please contact us for a free consultation.
1936 Barber Dr Stoughton, WI 53589
Want to know what your home might be worth? Contact us for a FREE valuation!

Our team is ready to help you sell your home for the highest possible price ASAP
Key Details
Sold Price $742,800
Property Type Single Family Home
Sub Type 1 story,2 story
Listing Status Sold
Purchase Type For Sale
Square Footage 2,076 sqft
Price per Sqft $357
MLS Listing ID 1915820
Sold Date 10/04/21
Style Ranch,National Folk/Farm
Bedrooms 4
Full Baths 2
Half Baths 1
Year Built 1988
Annual Tax Amount $6,671
Tax Year 2020
Lot Size 0.290 Acres
Acres 0.29
Property Description
Limited showing windows now available. Property specs marketed incl combined total of BOTH home & guest house. Avid fishermen & lake lovers, take notice! Perfect family compound on Lake Kegonsa feat. a 3 bed/1.5 bath main house & 1 bed/1 bath cottage. Grassy 0.29 ac lot w/~70' of level lake frontage & dock. Both homes were renovated beginning in 2017, incl new floors, bathrooms, kitchens, systems, doors, windows, etc. Welcoming main house incl open concept main level w/modern finishes, 2 new composite decks overlooking the water, laundry & A/C. Charming cottage has full kitchen/bath, laundry, A/C & deck. Store lake toys/gear in oversized 2 car-garage w/add off street prkg. Great for vacation retreat or lakeside living year-round. Cottage is perfect for visitors or additional rental income.
Location
State WI
County Dane
Area Dunn - T
Zoning R-3
Direction Hwy 51 to Halverson to Barber.
Rooms
Other Rooms Other , Second Kitchen
Basement Full, Crawl space, Outside entry only
Kitchen Pantry, Kitchen Island, Range/Oven, Refrigerator, Dishwasher, Microwave, Disposal
Interior
Interior Features Wood or sim. wood floor, Washer, Dryer
Heating Forced air, Heat pump, Central air, Wall AC
Cooling Forced air, Heat pump, Central air, Wall AC
Laundry M
Exterior
Exterior Feature Deck, Patio
Parking Features 2 car, Detached, Opener
Garage Spaces 2.0
Waterfront Description Has actual water frontage,Lake,Dock/Pier,Water ski lake
Building
Lot Description Subject Shoreland Zoning
Water Municipal sewer, Well
Structure Type Wood
Schools
Elementary Schools Fox Prairie
Middle Schools River Bluff
High Schools Stoughton
School District Stoughton
Others
SqFt Source Assessor
Energy Description Natural gas,Electric
Read Less

This information, provided by seller, listing broker, and other parties, may not have been verified.
Copyright 2025 South Central Wisconsin MLS Corporation. All rights reserved



