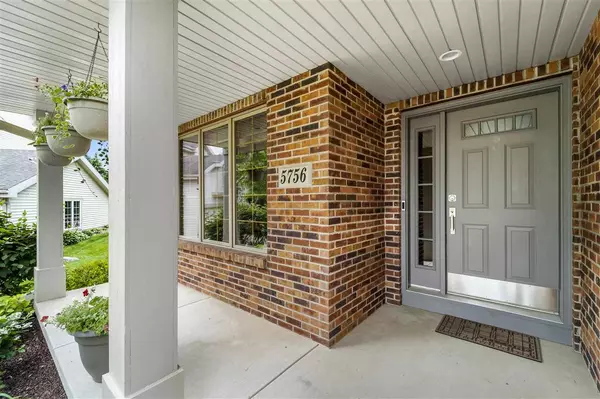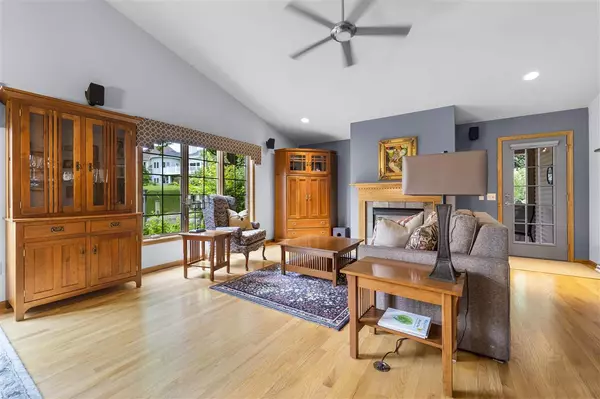Bought with EXP Realty, LLC
For more information regarding the value of a property, please contact us for a free consultation.
5756 Rosslare Ln Fitchburg, WI 53711
Want to know what your home might be worth? Contact us for a FREE valuation!

Our team is ready to help you sell your home for the highest possible price ASAP
Key Details
Sold Price $455,500
Property Type Single Family Home
Sub Type 1 story
Listing Status Sold
Purchase Type For Sale
Square Footage 2,756 sqft
Price per Sqft $165
Subdivision Highlands Of Seminole - 2Nd Add'N
MLS Listing ID 1913899
Sold Date 09/30/21
Style Ranch
Bedrooms 3
Full Baths 3
HOA Fees $12/ann
Year Built 2001
Annual Tax Amount $7,127
Tax Year 2020
Lot Size 0.330 Acres
Acres 0.33
Property Description
Highlands of Seminole 3 bed, 3 bath ranch home set on a large cul-de-sac lot with meticulously maintained landscaping, a private & tranquil backyard, and updates all around. Enter the home to soaring ceilings and hardwood floors w/ an updated eat-in kitchen featuring solid surface counters, island, and SS apps. Flow into the open living and dining space with gas fp that leads out to completely private screen porch & patio with hot tub & water fountain. All 3 bedrooms on the main floor feature newer wool carpet w/ 2 updated bathrooms and a large walk-in closet in the primary bedroom. The large open lower level offers great flex space with 3-sided fp, two bars, surround sound, and full bath w/ sauna. New furnace and AC in 2019!
Location
State WI
County Dane
Area Fitchburg - C
Zoning Res
Direction Hwy PD to Longford Terrace, R on Edenberry, L on Rosslare
Rooms
Other Rooms Rec Room , Screened Porch
Basement Full, Finished
Kitchen Kitchen Island, Range/Oven, Refrigerator, Dishwasher, Microwave, Disposal
Interior
Interior Features Wood or sim. wood floor, Walk-in closet(s), Great room, Vaulted ceiling, Washer, Dryer, Water softener inc, Sauna, Cable available, At Least 1 tub, Hot tub, Internet - Cable
Heating Forced air, Central air
Cooling Forced air, Central air
Fireplaces Number Gas, 2 fireplaces
Laundry M
Exterior
Exterior Feature Patio
Parking Features 2 car, Attached, Opener
Garage Spaces 2.0
Building
Lot Description Cul-de-sac
Water Municipal water, Municipal sewer
Structure Type Vinyl,Brick
Schools
Elementary Schools Leopold
Middle Schools Cherokee Heights
High Schools West
School District Madison
Others
SqFt Source Seller
Energy Description Natural gas
Read Less

This information, provided by seller, listing broker, and other parties, may not have been verified.
Copyright 2025 South Central Wisconsin MLS Corporation. All rights reserved



