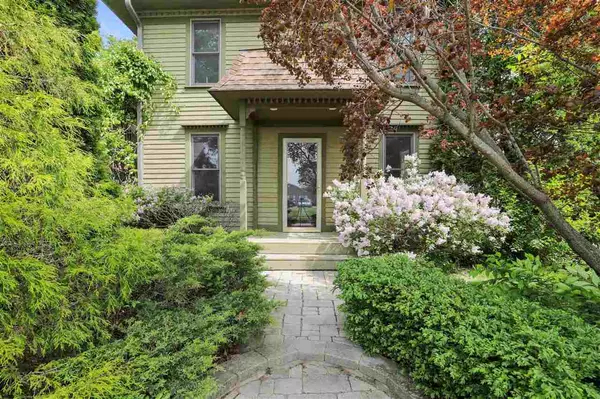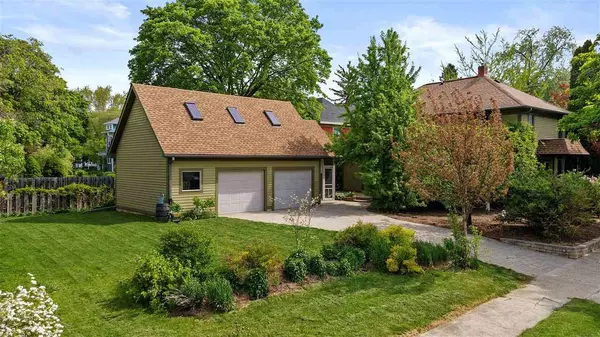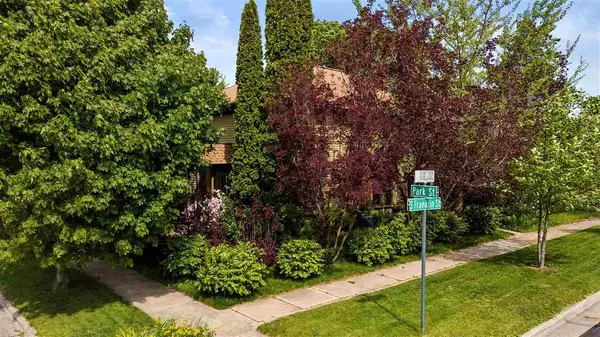Bought with Coldwell Banker Real Estate Group
For more information regarding the value of a property, please contact us for a free consultation.
124 S Franklin St Stoughton, WI 53589
Want to know what your home might be worth? Contact us for a FREE valuation!

Our team is ready to help you sell your home for the highest possible price ASAP
Key Details
Sold Price $351,000
Property Type Single Family Home
Sub Type 2 story
Listing Status Sold
Purchase Type For Sale
Square Footage 2,031 sqft
Price per Sqft $172
Subdivision John Nelson Addn
MLS Listing ID 1909470
Sold Date 06/28/21
Style Victorian
Bedrooms 4
Full Baths 2
Year Built 1900
Annual Tax Amount $5,766
Tax Year 2020
Lot Size 8,712 Sqft
Acres 0.2
Property Description
A true blend of old and new. This Victorian 4 bedroom home is waiting for you! Totally remodeled with cherry and birch hardwood floors, complimented by the updated quartz kitchen with a large island. First floor full bath and laundry room, a rare find in a home this age. The rooms are spacious and filled with light. Upstairs awaits with a wonderfully luxurious bathtub. Four nice sized bedrooms, one with a balcony. The corner lot has more privacy than you can imagine provided by lovely plantings as well as fruit trees. The house is connected to the 2 car garage with a beautifully appointed HUGE paver patio. The garage offers a potential studio, "man cave", or whatever else you can envision in the upper unfinished Loft.
Location
State WI
County Dane
Area Stoughton - C
Zoning Res
Direction Main street to south on Franklin. Enter on Park Street side.
Rooms
Basement Partial, Other foundation
Kitchen Pantry, Kitchen Island, Range/Oven, Refrigerator, Dishwasher, Disposal
Interior
Interior Features Wood or sim. wood floor, Washer, Dryer, Water softener inc, Cable available, At Least 1 tub
Heating Forced air, Central air
Cooling Forced air, Central air
Laundry M
Exterior
Exterior Feature Patio
Parking Features 2 car, Detached, Opener
Garage Spaces 2.0
Building
Lot Description Sidewalk
Water Municipal water, Municipal sewer
Structure Type Wood
Schools
Elementary Schools Kegonsa
Middle Schools River Bluff
High Schools Stoughton
School District Stoughton
Others
SqFt Source Appraiser
Energy Description Natural gas
Pets Allowed Relocation Sale
Read Less

This information, provided by seller, listing broker, and other parties, may not have been verified.
Copyright 2025 South Central Wisconsin MLS Corporation. All rights reserved



