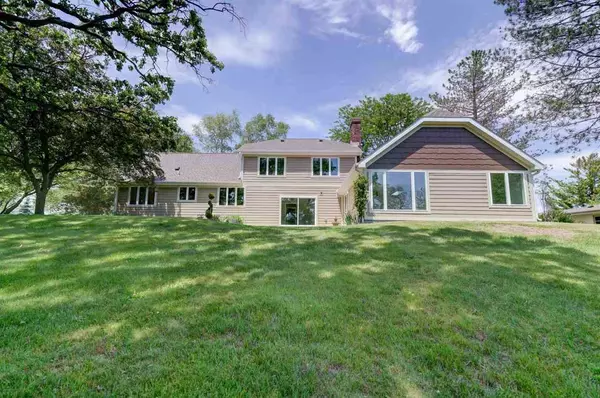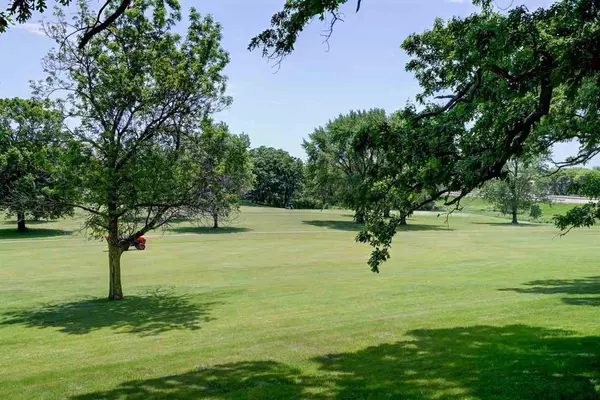Bought with RE/MAX Preferred
For more information regarding the value of a property, please contact us for a free consultation.
6659 Highland Dr Windsor, WI 53598
Want to know what your home might be worth? Contact us for a FREE valuation!

Our team is ready to help you sell your home for the highest possible price ASAP
Key Details
Sold Price $624,900
Property Type Single Family Home
Sub Type 2 story
Listing Status Sold
Purchase Type For Sale
Square Footage 3,217 sqft
Price per Sqft $194
Subdivision Lake Windsor
MLS Listing ID 1910575
Sold Date 08/06/21
Style Tudor/Provincial
Bedrooms 5
Full Baths 3
Half Baths 1
HOA Fees $8/ann
Year Built 1977
Annual Tax Amount $7,964
Tax Year 2020
Lot Size 0.710 Acres
Acres 0.71
Property Description
A secluded retreat located on the 13th hole of Lake Windsor Golf Course. This completely renovated 2 story gem boasts over 3,200 sqft with 5 bedrooms, 3 1/2 bathrooms and features a "hidden" separate living quarters equipped with full kitchen, laundry hookups, and private entrance. Newly equipped main kitchen showcases a massive work island, dark maple, soft-close cabinets, gas range with hood vent and waterfall quartz counter tops. Owners suite embraces you with large bath adorned with custom glass tile shower, and a walk-in closet you have to see to believe. All of this situated on almost 3/4 acre lot overlooking luscious greens, massive 2+ car garage set on a dead end cul-de-sac. Don't want to miss your opportunity for the perfect place to call your own.
Location
State WI
County Dane
Area Windsor - V
Zoning RES
Direction CV to Windsor Rd to Highland
Rooms
Basement Partial, Poured concrete foundatn
Kitchen Kitchen Island, Range/Oven, Refrigerator, Dishwasher, Microwave, Freezer, Disposal
Interior
Interior Features Wood or sim. wood floor, Walk-in closet(s), Skylight(s), Washer, Dryer, Water softener RENTED, Wet bar, Cable available, At Least 1 tub, Separate living quarters, Some smart home features, Internet - Cable
Heating Forced air, Central air, In Floor Radiant Heat, Multiple Heating Units
Cooling Forced air, Central air, In Floor Radiant Heat, Multiple Heating Units
Fireplaces Number Wood, 1 fireplace
Exterior
Exterior Feature Patio
Parking Features 2 car, Attached, Opener
Garage Spaces 2.0
Building
Lot Description Cul-de-sac, On golf course
Water Municipal water, Municipal sewer
Structure Type Brick,Fiber cement
Schools
Elementary Schools Windsor
Middle Schools Deforest
High Schools Deforest
School District Deforest
Others
SqFt Source Other
Energy Description Natural gas
Pets Allowed In an association
Read Less

This information, provided by seller, listing broker, and other parties, may not have been verified.
Copyright 2025 South Central Wisconsin MLS Corporation. All rights reserved



