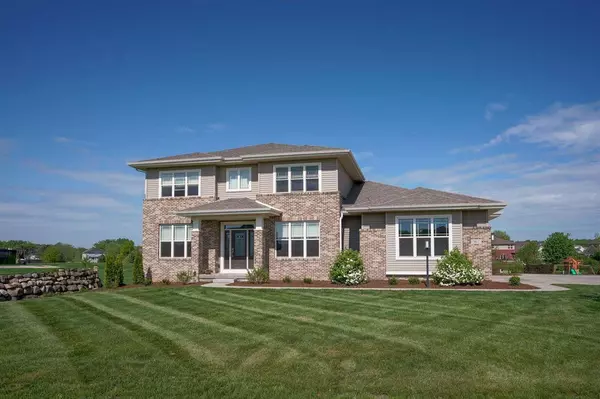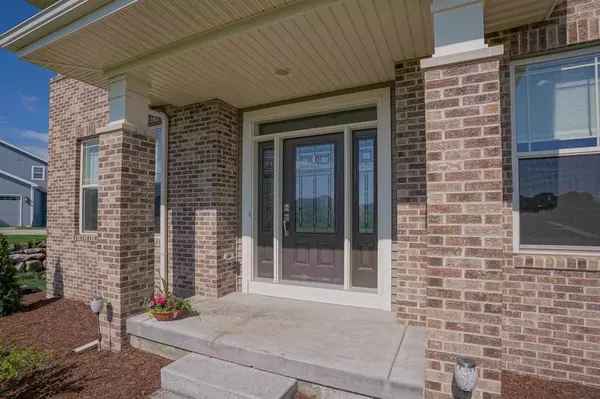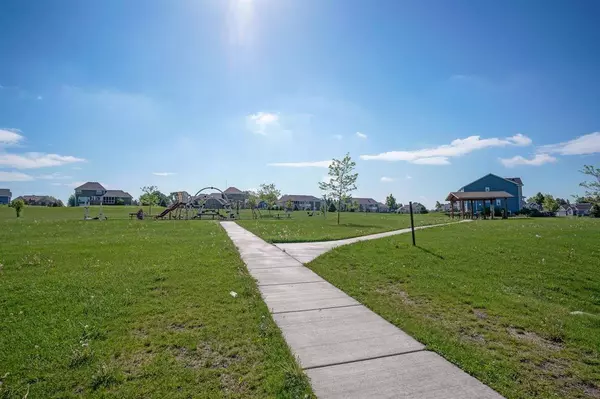Bought with Bunbury & Assoc, REALTORS
For more information regarding the value of a property, please contact us for a free consultation.
3813 Bay Laurel Ln Verona, WI 53593
Want to know what your home might be worth? Contact us for a FREE valuation!

Our team is ready to help you sell your home for the highest possible price ASAP
Key Details
Sold Price $658,000
Property Type Single Family Home
Sub Type 2 story
Listing Status Sold
Purchase Type For Sale
Square Footage 2,857 sqft
Price per Sqft $230
Subdivision Spruce Hollow
MLS Listing ID 1910144
Sold Date 07/09/21
Style Prairie/Craftsman
Bedrooms 4
Full Baths 2
Half Baths 1
HOA Fees $16/ann
Year Built 2015
Annual Tax Amount $9,800
Tax Year 2020
Lot Size 0.790 Acres
Acres 0.79
Property Description
Showings start Fri 5/28. Welcome to your beautiful Prairie/Craftsman home in the desirable Spruce Hollow Neighborhood with Middleton schools! This open concept, 4 bedroom, 2.5 bath home features gleaming wood floors, a main level office with French doors & formal dining room, main level laundry, and a 3+ car garage. The great room with accented gas fireplace opens to the spacious kitchen w/tons of cabinets, large island, SS appliances, granite counters, tile backsplash, walk-in pantry & adjacent dinette. Upper level features a full bath & 4 bedrooms, including the Owner's suite with tray ceiling, walk-in closet, double vanity & a walk-in tiled shower. This home sits majestically atop a .75 acre lot with a spacious deck & perfect landscaping. Schedule your private showing today!
Location
State WI
County Dane
Area Middleton - T
Zoning RESR2Z
Direction From Madison, take Mineral Point west, R on Pioneer Rd, L on Cardinal Point Trl, L on Bay Laurel Ln
Rooms
Other Rooms Den/Office
Basement Full, Full Size Windows/Exposed, Sump pump, Stubbed for Bathroom, Radon Mitigation System, Poured concrete foundatn
Kitchen Breakfast bar, Pantry, Kitchen Island, Disposal
Interior
Interior Features Wood or sim. wood floor, Walk-in closet(s), Great room, Air cleaner, Water softener inc, Cable available, At Least 1 tub
Heating Forced air, Central air
Cooling Forced air, Central air
Fireplaces Number Gas, 1 fireplace
Laundry M
Exterior
Exterior Feature Deck
Parking Features 3 car, Attached, Opener
Garage Spaces 3.0
Building
Lot Description Rural-in subdivision, Adjacent park/public land
Water Joint well, Non-Municipal/Prvt dispos
Structure Type Vinyl,Brick
Schools
Elementary Schools West Middleton
Middle Schools Glacier Creek
High Schools Middleton
School District Middleton-Cross Plains
Others
SqFt Source Builder
Energy Description Natural gas
Pets Allowed Limited home warranty, Restrictions/Covenants
Read Less

This information, provided by seller, listing broker, and other parties, may not have been verified.
Copyright 2024 South Central Wisconsin MLS Corporation. All rights reserved



