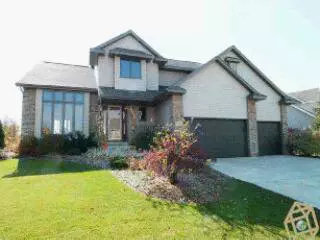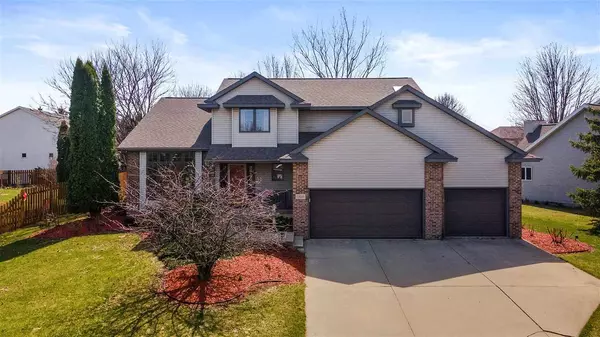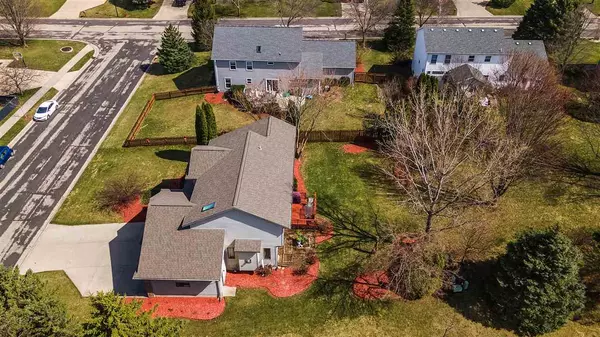Bought with First Weber Inc
For more information regarding the value of a property, please contact us for a free consultation.
1815 Essex Dr Sun Prairie, WI 53590
Want to know what your home might be worth? Contact us for a FREE valuation!

Our team is ready to help you sell your home for the highest possible price ASAP
Key Details
Sold Price $450,000
Property Type Single Family Home
Sub Type 2 story
Listing Status Sold
Purchase Type For Sale
Square Footage 3,057 sqft
Price per Sqft $147
Subdivision Westwynde
MLS Listing ID 1905454
Sold Date 05/28/21
Style Contemporary,Colonial
Bedrooms 4
Full Baths 2
Half Baths 1
Year Built 1997
Annual Tax Amount $7,121
Tax Year 2020
Lot Size 10,890 Sqft
Acres 0.25
Property Description
Beautiful home on a quiet street across from Westwynn park! Close to some of the best schools and shopping areas Sun Prairie has to offer! This home sits on a large lot with mature trees in the backyard. Kitchen with granite counter tops, hardwood floors, large family room with fireplace, formal living AND dining rooms! 4 large bedrooms and 2 full bathroom upstairs. Finished basement with more than 600 sq ft of space, with family rm, game rm and bar spaces, with ample of storage areas! 3 car garage and so many recent updates in the home! (see attached document for details!). This home will not last long at this price! Sellers flexible on closing date. BSMT laundry can be moved to mud rm.Buyers to confirm dimensions if important.
Location
State WI
County Dane
Area Sun Prairie - C
Zoning RES
Direction From 151, go 19 West, Right on Edgington, Right on Essex
Rooms
Other Rooms Rec Room , Game Room
Basement Full, Finished, Sump pump
Kitchen Breakfast bar, Range/Oven, Refrigerator, Dishwasher, Microwave, Disposal
Interior
Interior Features Wood or sim. wood floor, Walk-in closet(s), Vaulted ceiling, Washer, Dryer, Water softener inc, Wet bar, At Least 1 tub
Heating Central air
Cooling Central air
Fireplaces Number Gas, 1 fireplace
Laundry M
Exterior
Exterior Feature Deck
Parking Features 3 car, Attached, Opener
Garage Spaces 3.0
Building
Lot Description Adjacent park/public land, Sidewalk
Water Municipal water, Municipal sewer
Structure Type Vinyl,Brick,Stone
Schools
Elementary Schools Royal Oaks
Middle Schools Prairie View
High Schools Sun Prairie
School District Sun Prairie
Others
SqFt Source Seller
Energy Description Natural gas
Read Less

This information, provided by seller, listing broker, and other parties, may not have been verified.
Copyright 2024 South Central Wisconsin MLS Corporation. All rights reserved
GET MORE INFORMATION




