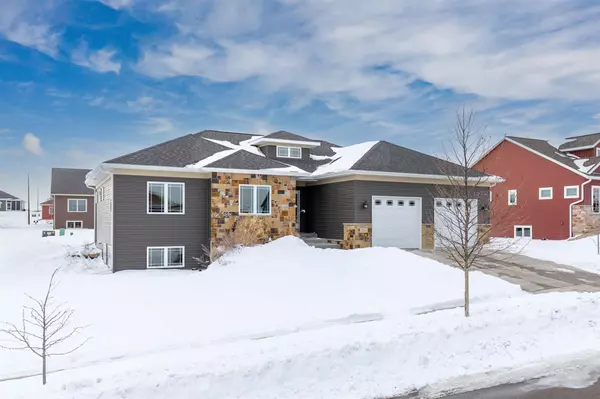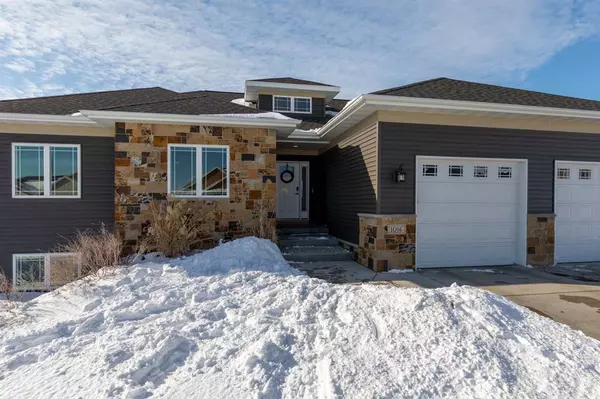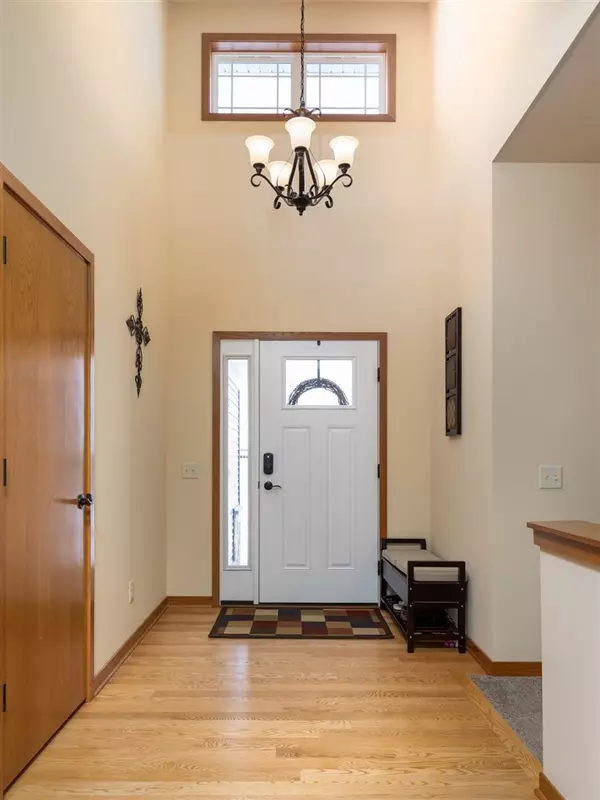Bought with Coldwell Banker Real Estate Group
For more information regarding the value of a property, please contact us for a free consultation.
1016 Peterson Dr Stoughton, WI 53589
Want to know what your home might be worth? Contact us for a FREE valuation!

Our team is ready to help you sell your home for the highest possible price ASAP
Key Details
Sold Price $425,000
Property Type Single Family Home
Sub Type 1 story
Listing Status Sold
Purchase Type For Sale
Square Footage 2,760 sqft
Price per Sqft $153
Subdivision Nordic Ridge
MLS Listing ID 1900184
Sold Date 04/21/21
Style Ranch
Bedrooms 3
Full Baths 3
Year Built 2017
Annual Tax Amount $7,232
Tax Year 2020
Lot Size 10,890 Sqft
Acres 0.25
Property Description
Welcome home to this well laid out Nordic Ridge ranch w/ finished basement! Inside you'll find an open concept great room with large living room & gas fireplace, dining area w/ easy access to the new concrete back patio, & a kitchen featuring ample storage & a granite island w/ snack bar seating. Additional main floor features incl, main bath, mud room, laundry, large front foyer & a master suite w/ attached 3/4 bathroom. In the newly finished lower level you'll find a spacious rec room, 15x10 office, & a 14x13 game room that could be converted to a 4th bedroom with the addition of a window well. The large unfinished area has been studded & roughed in to include a bar & media rm. HVAC is already run as well! Come find out why Nordic Ridge has earned such social & friendly reputation!
Location
State WI
County Dane
Area Stoughton - C
Zoning Res
Direction Hoel Avenue south to left on Markens Gate Rd to right on Peterson. Home on right.
Rooms
Other Rooms Den/Office , Game Room
Basement Full, Full Size Windows/Exposed, Partially finished, Sump pump, 8'+ Ceiling, Poured concrete foundatn
Kitchen Breakfast bar, Pantry, Kitchen Island, Range/Oven, Refrigerator, Dishwasher, Microwave, Disposal
Interior
Interior Features Wood or sim. wood floor, Walk-in closet(s), Great room, Washer, Dryer, Water softener inc, Cable available, Some smart home features, Internet - Cable, Internet - Fiber
Heating Forced air, Central air
Cooling Forced air, Central air
Fireplaces Number Gas, 1 fireplace
Laundry M
Exterior
Exterior Feature Patio
Parking Features 2 car, Attached, Opener
Garage Spaces 2.0
Building
Lot Description Sidewalk
Water Municipal water, Municipal sewer
Structure Type Vinyl,Stone
Schools
Elementary Schools Fox Prairie
Middle Schools River Bluff
High Schools Stoughton
School District Stoughton
Others
SqFt Source Seller
Energy Description Natural gas
Pets Allowed Restrictions/Covenants
Read Less

This information, provided by seller, listing broker, and other parties, may not have been verified.
Copyright 2025 South Central Wisconsin MLS Corporation. All rights reserved



