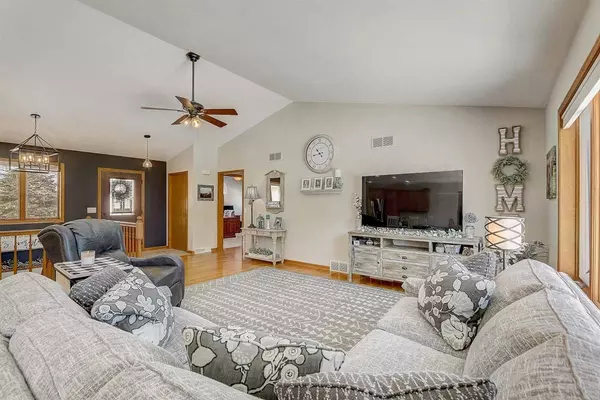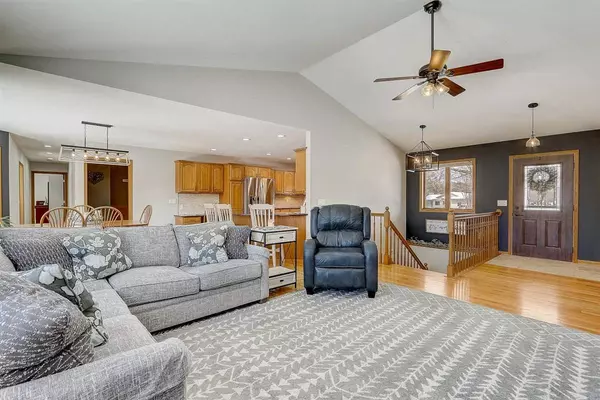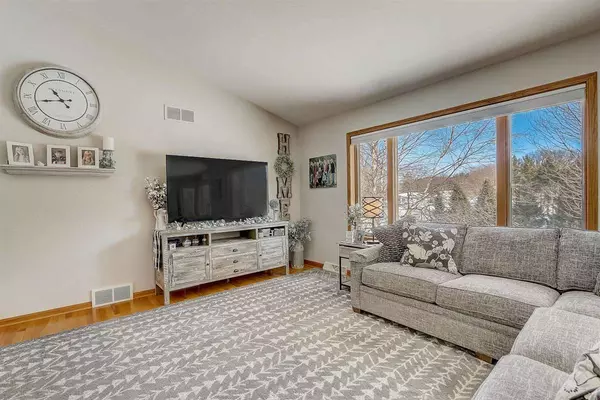Bought with First Weber Inc
For more information regarding the value of a property, please contact us for a free consultation.
9490 Donnette Dr Sauk City, WI 53583
Want to know what your home might be worth? Contact us for a FREE valuation!

Our team is ready to help you sell your home for the highest possible price ASAP
Key Details
Sold Price $502,000
Property Type Single Family Home
Sub Type 1 story
Listing Status Sold
Purchase Type For Sale
Square Footage 3,305 sqft
Price per Sqft $151
Subdivision Donnette Estates
MLS Listing ID 1902234
Sold Date 04/13/21
Style Ranch
Bedrooms 4
Full Baths 3
Year Built 1998
Annual Tax Amount $5,331
Tax Year 2019
Lot Size 0.740 Acres
Acres 0.74
Property Description
Showing Start Friday 2/26. Country Living at its finest! Back of a quiet cul de sac and easy access to Highway 12 make it a short drive to Middelton/Madison. Move right in, Fresh paint through out. Open concept living with abundant natural light. Enjoy the privacy of your oversized lot with mature trees. Watch the wildlife and birds in the peace and quiet from your large sunroom off the master bedroom. Unwind from the day in your Master Spa Shower. Opportunity to build a detached garage or accessory building. You can entertain your friends in the new large bar room in the basement with steps from basement to the oversized 3 car garage. Working from home now? Choose from 2 office spaces. High speed internet.
Location
State WI
County Dane
Area Roxbury - T
Zoning RES
Direction HWY 12 NORTH TO WEST (LEFT) ON HWY Y TO RIGHT ON BERGMAN TO DONNETTE.
Rooms
Other Rooms Exercise Room , Three-Season
Basement Full, Full Size Windows/Exposed, Walkout to yard, Partially finished
Kitchen Range/Oven, Refrigerator, Dishwasher, Microwave, Disposal
Interior
Interior Features Walk-in closet(s), Vaulted ceiling, Air cleaner, Water softener inc, At Least 1 tub
Heating Forced air, Central air
Cooling Forced air, Central air
Fireplaces Number Gas
Laundry M
Exterior
Exterior Feature Patio
Parking Features 3 car, Attached
Garage Spaces 3.0
Building
Lot Description Cul-de-sac, Rural-in subdivision
Water Joint well, Non-Municipal/Prvt dispos
Structure Type Vinyl,Brick,Stone
Schools
Elementary Schools Call School District
Middle Schools Sauk Prairie
High Schools Sauk Prairie
School District Sauk Prairie
Others
SqFt Source Seller
Energy Description Natural gas
Read Less

This information, provided by seller, listing broker, and other parties, may not have been verified.
Copyright 2025 South Central Wisconsin MLS Corporation. All rights reserved



