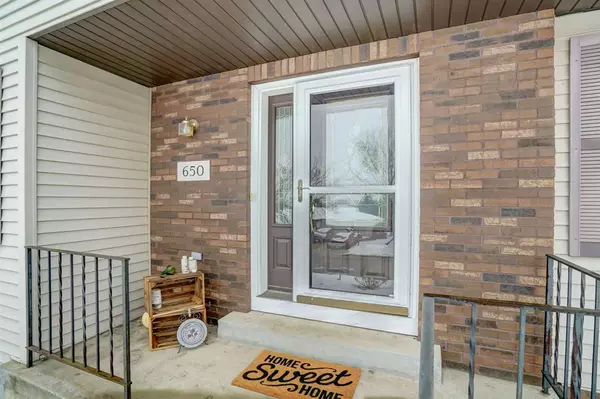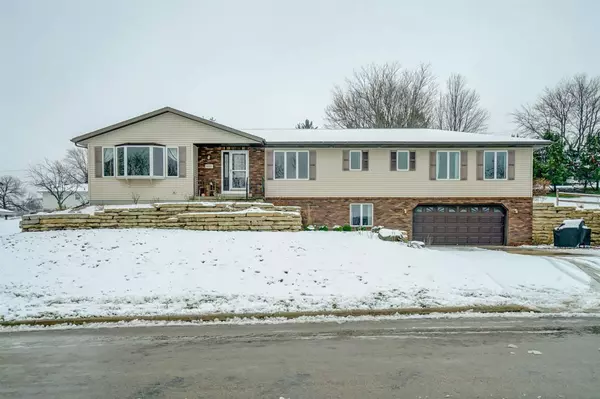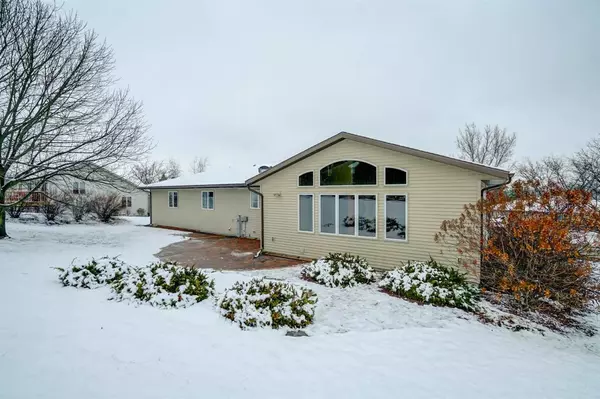For more information regarding the value of a property, please contact us for a free consultation.
650 Prisk St Belleville, WI 53508
Want to know what your home might be worth? Contact us for a FREE valuation!

Our team is ready to help you sell your home for the highest possible price ASAP
Key Details
Sold Price $359,000
Property Type Single Family Home
Sub Type 1 story
Listing Status Sold
Purchase Type For Sale
Square Footage 3,652 sqft
Price per Sqft $98
Subdivision Stuessy
MLS Listing ID 1898660
Sold Date 02/26/21
Style Ranch,Contemporary,Raised Ranch
Bedrooms 4
Full Baths 3
Year Built 1992
Annual Tax Amount $5,827
Tax Year 2020
Lot Size 0.300 Acres
Acres 0.3
Property Description
Be our Guest! This home is Designed with Generous space and Flexibility for living! A great home for entertaining with it's open floor plan! There is no telling what you'll cook up in this kitchen with endless storage and counter space! Main level features a dining room currently used as kids play room! HUGE living room and Sunroom! L.L. w/ exposure! 4th bedroom or office! Game room with bar area! ¾ bath! And separate area to watch movies or play board games! Private back yard! Wonderful natural lighting fills this home! Walkability to parks Lake, schools and downtown! Ride your bikes and Hop on Badger Ridge bike trail that connects to many other trails! This home is move in ready. Ultimate UHP Home Warranty! Refrig in kitchen is being replaced w/LL refrig
Location
State WI
County Dane
Area Belleville - V
Zoning R-SL
Direction Hwy 69 to Belleville, right on W Main St, right on N Grant St, left on Prisk St
Rooms
Other Rooms Game Room , Sun Room
Basement Full, Full Size Windows/Exposed, Finished, 8'+ Ceiling, Poured concrete foundatn
Kitchen Breakfast bar, Pantry, Range/Oven, Refrigerator, Dishwasher, Microwave, Disposal
Interior
Interior Features Wood or sim. wood floor, Walk-in closet(s), Great room, Vaulted ceiling, Washer, Dryer, Water softener inc, Cable available, At Least 1 tub, Internet - Fiber
Heating Forced air, Central air
Cooling Forced air, Central air
Fireplaces Number Gas
Laundry L
Exterior
Exterior Feature Patio
Parking Features 2 car, Attached, Opener, Access to Basement, Garage stall > 26 ft deep
Garage Spaces 2.0
Building
Lot Description Wooded
Water Municipal water, Municipal sewer
Structure Type Vinyl,Brick
Schools
Elementary Schools Belleville
Middle Schools Belleville
High Schools Belleville
School District Belleville
Others
SqFt Source Seller
Energy Description Natural gas
Pets Allowed Limited home warranty
Read Less

This information, provided by seller, listing broker, and other parties, may not have been verified.
Copyright 2025 South Central Wisconsin MLS Corporation. All rights reserved



