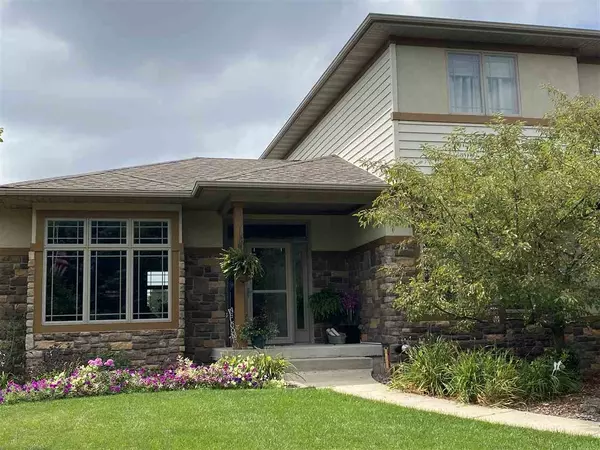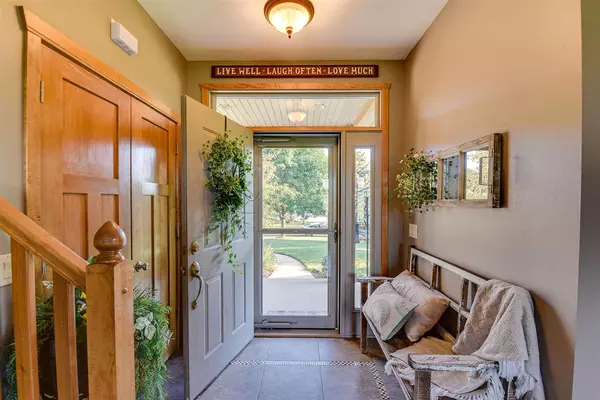Bought with RE/MAX Preferred
For more information regarding the value of a property, please contact us for a free consultation.
2143 Corinth Dr Sun Prairie, WI 53590
Want to know what your home might be worth? Contact us for a FREE valuation!

Our team is ready to help you sell your home for the highest possible price ASAP
Key Details
Sold Price $460,000
Property Type Single Family Home
Sub Type 1 1/2 story
Listing Status Sold
Purchase Type For Sale
Square Footage 3,300 sqft
Price per Sqft $139
Subdivision Westwynde Ii
MLS Listing ID 1892614
Sold Date 10/30/20
Style Prairie/Craftsman
Bedrooms 5
Full Baths 4
Year Built 2005
Annual Tax Amount $9,935
Tax Year 2019
Lot Size 0.340 Acres
Acres 0.34
Property Description
Stunning custom built home boasts beauty, charm and comfort! This everything home backs up to Orfan Park - no neighbors behind you! Enjoy a morning coffee or entertaining on the exquisite deck and pergola - a perfect place to relax while kids play in adjacent field or your very own basketball court! Step inside to find beautiful hardwood floors and high ceilings, opening up to the kitchen and dining area, finding an abundance of maple cabinetry and pantry, Corian island and courtertops, and beautiful sunroom overlooking the back yard. Upstairs main bedroom features include tray ceiling, walk-in closet, jet tub. LL discover large rec room, bed w/walk-in closet, attached bath. Finish off with stairs leading to 3+ car garage. This forever home is waiting for you!
Location
State WI
County Dane
Area Sun Prairie - C
Zoning Res
Direction From Hwy 19 turn North on Thompson Dr., Turn East on Corinth Dr.
Rooms
Other Rooms Den/Office , Sun Room
Basement Full, Full Size Windows/Exposed, Partially finished, Sump pump, 8'+ Ceiling, Stubbed for Bathroom, Toilet only, Shower only, Poured concrete foundatn
Kitchen Pantry, Kitchen Island, Range/Oven, Refrigerator, Dishwasher, Microwave, Freezer, Disposal
Interior
Interior Features Wood or sim. wood floor, Walk-in closet(s), Washer, Dryer, Water softener inc, Jetted bathtub, Cable available, At Least 1 tub, Split bedrooms, Hot tub
Heating Forced air, Central air
Cooling Forced air, Central air
Fireplaces Number Gas, Free standing STOVE, 1 fireplace
Laundry M
Exterior
Exterior Feature Deck
Parking Features 3 car, Attached, Opener, Access to Basement, Garage door > 8 ft high, Garage stall > 26 ft deep
Garage Spaces 3.0
Building
Lot Description Adjacent park/public land
Water Municipal water
Structure Type Vinyl,Wood,Stucco,Stone
Schools
Elementary Schools Royal Oaks
Middle Schools Prairie View
High Schools Sun Prairie
School District Sun Prairie
Others
SqFt Source Builder
Energy Description Natural gas
Pets Allowed Restrictions/Covenants
Read Less

This information, provided by seller, listing broker, and other parties, may not have been verified.
Copyright 2024 South Central Wisconsin MLS Corporation. All rights reserved
GET MORE INFORMATION




