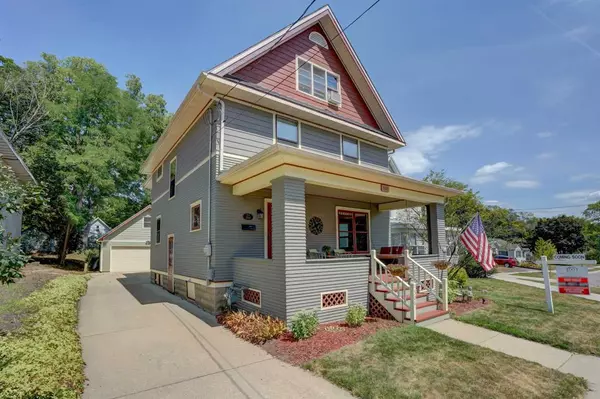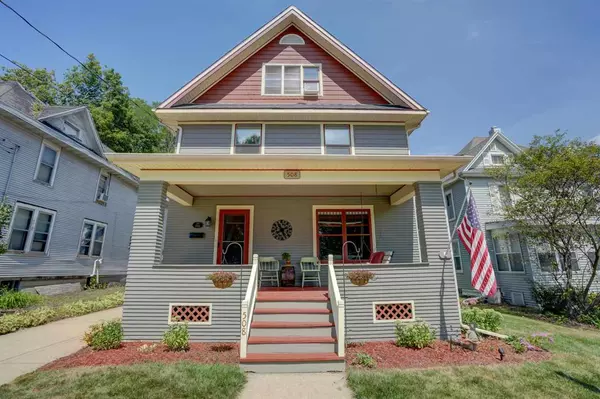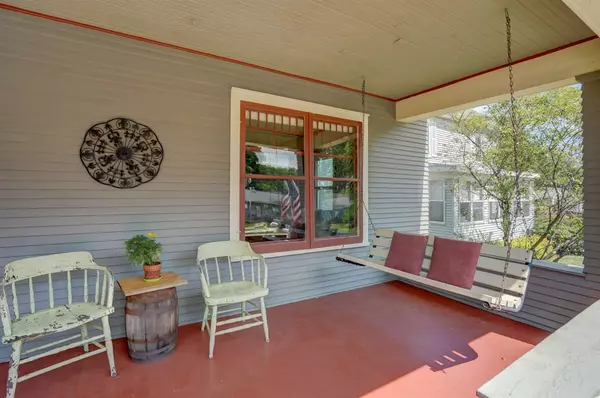For more information regarding the value of a property, please contact us for a free consultation.
508 Lowell St Stoughton, WI 53589
Want to know what your home might be worth? Contact us for a FREE valuation!

Our team is ready to help you sell your home for the highest possible price ASAP
Key Details
Sold Price $305,000
Property Type Single Family Home
Sub Type 2 story
Listing Status Sold
Purchase Type For Sale
Square Footage 2,396 sqft
Price per Sqft $127
Subdivision Edna M. Rollis Add
MLS Listing ID 1890268
Sold Date 10/02/20
Style Victorian,National Folk/Farm
Bedrooms 3
Full Baths 2
Half Baths 1
Year Built 1914
Annual Tax Amount $5,051
Tax Year 2019
Lot Size 7,405 Sqft
Acres 0.17
Property Description
Showings start 8/21-Charming well-kept home with master suite addition/mudroom/first floor laundry and dining area that creates the perfect mix of modern and vintage charm. Welcome to your covered front porch and very own swing. Step into sunny living room w/original H/W floors, dining or family room space with gas fireplace and built ins, beautifully updated kitchen w/birch cabinets, quartz counter top, lighting, flooring and so much more. Fabulous master suite with modern bath heated floors, huge walk in closet. This house has so much space including LL man cave/exercise space, finished attic, loft above garage, composite deck and very own playhouse. Furnace '20, Roof '07, Most windows replaced, new exterior paint, see docs for more updates. Convenient to downtown Stoughton, hurry!
Location
State WI
County Dane
Area Stoughton - C
Zoning Res
Direction From Main Street south on Prairie Street and right on Lowell.
Rooms
Other Rooms Foyer , Den/Office
Basement Full
Master Bath Full
Kitchen Breakfast bar, Range/Oven, Refrigerator, Dishwasher, Microwave, Freezer, Disposal
Interior
Interior Features Wood or sim. wood floor, Walk-up Attic, Washer, Dryer, Water softener inc, Sauna, Cable available, Hi-Speed Internet Avail, At Least 1 tub
Heating Forced air, Central air
Cooling Forced air, Central air
Fireplaces Number Gas, 1 fireplace
Laundry M
Exterior
Exterior Feature Deck
Parking Features 2 car, Detached, Opener
Garage Spaces 2.0
Building
Lot Description Sidewalk
Water Municipal water, Municipal sewer
Structure Type Wood,Fiber cement
Schools
Elementary Schools Fox Prairie
Middle Schools River Bluff
High Schools Stoughton
School District Stoughton
Others
SqFt Source Appraiser
Energy Description Natural gas
Read Less

This information, provided by seller, listing broker, and other parties, may not have been verified.
Copyright 2025 South Central Wisconsin MLS Corporation. All rights reserved



