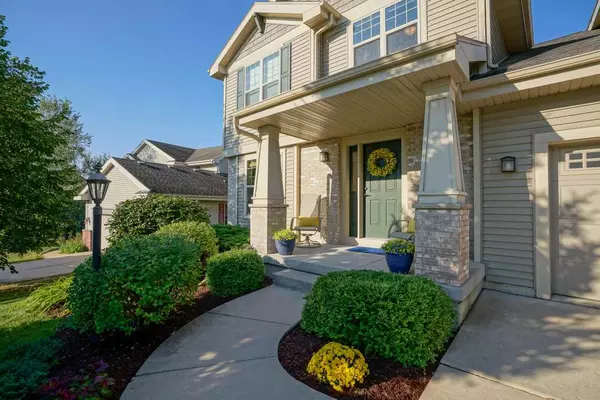Bought with Stark Company, REALTORS
For more information regarding the value of a property, please contact us for a free consultation.
2995 Hartwicke Dr Fitchburg, WI 53711
Want to know what your home might be worth? Contact us for a FREE valuation!

Our team is ready to help you sell your home for the highest possible price ASAP
Key Details
Sold Price $417,000
Property Type Single Family Home
Sub Type 2 story
Listing Status Sold
Purchase Type For Sale
Square Footage 2,380 sqft
Price per Sqft $175
Subdivision Highlands Of Seminole
MLS Listing ID 1888834
Sold Date 10/15/20
Style Prairie/Craftsman
Bedrooms 4
Full Baths 2
Half Baths 1
Year Built 2009
Annual Tax Amount $8,967
Tax Year 2019
Lot Size 7,405 Sqft
Acres 0.17
Property Description
It's that "Pottery Barn" vibe kinda house. So beautiful and comfy. Four bedrooms, 3 baths, 3 car tandem garage, huge private yard. Open floor plan with builder upgrades throughout like rich wood cabinets, wood floors, tall ceilings, walk-in closets and solid surface counters. Also, check out the NEW gas stove/range and refrigerator. And wait, there's more. A big and bright exposed lower level that's just screaming to be finished! Close to Capitol City/Cannonball bike path, McKee park and area shops/restaurants.
Location
State WI
County Dane
Area Fitchburg - C
Zoning RES
Direction Hwy PD to Longford Terr to right on Hartwicke Dr
Rooms
Other Rooms Den/Office
Basement Full, Full Size Windows/Exposed, 8'+ Ceiling, Stubbed for Bathroom, Poured concrete foundatn
Kitchen Pantry, Kitchen Island, Range/Oven, Refrigerator, Dishwasher, Microwave, Disposal
Interior
Interior Features Wood or sim. wood floor, Walk-in closet(s), Washer, Dryer, Cable available, At Least 1 tub
Heating Forced air, Central air
Cooling Forced air, Central air
Fireplaces Number Gas, 1 fireplace
Laundry M
Exterior
Exterior Feature Patio
Parking Features 3 car, Attached, Tandem
Garage Spaces 3.0
Building
Lot Description Close to busline, Sidewalk
Water Municipal water, Municipal sewer
Structure Type Vinyl,Brick,Stone
Schools
Elementary Schools Leopold
Middle Schools Cherokee Heights
High Schools West
School District Madison
Others
SqFt Source Assessor
Energy Description Natural gas
Pets Allowed Restrictions/Covenants, In an association
Read Less

This information, provided by seller, listing broker, and other parties, may not have been verified.
Copyright 2025 South Central Wisconsin MLS Corporation. All rights reserved



