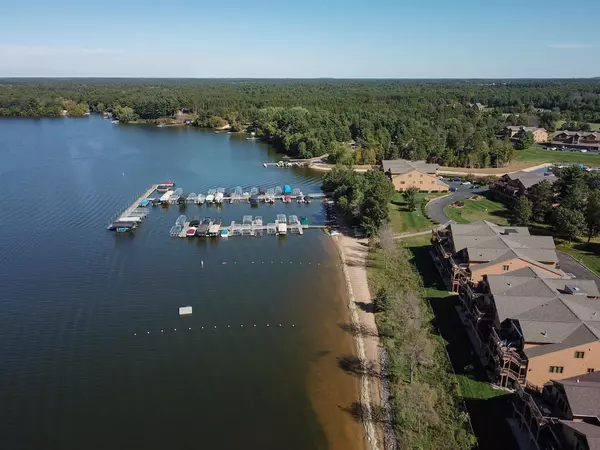Bought with Castle Rock Realty LLC
For more information regarding the value of a property, please contact us for a free consultation.
1833-1 20TH CT #1801 Arkdale, WI 54613
Want to know what your home might be worth? Contact us for a FREE valuation!

Our team is ready to help you sell your home for the highest possible price ASAP
Key Details
Sold Price $360,000
Property Type Condo
Sub Type Garden
Listing Status Sold
Purchase Type For Sale
Square Footage 1,689 sqft
Price per Sqft $213
MLS Listing ID 1944522
Sold Date 11/17/22
Style Garden
Bedrooms 3
Full Baths 2
Condo Fees $485
Year Built 2004
Annual Tax Amount $2,999
Tax Year 2021
Property Description
A Rare find on Castle Rock Lake! This mostly FURNISHED 3 Bedroom 2 Bath BEACHFRONT Condo offers you an attached oversized garage. You'll enjoy the Sunsets from your Lakeside Patio which you can convert to a Screen Porch in minutes with your sunshades. All freshly painted, newer furnace and HWH. The Sellers just updated with new high-end kitchen appliances, kitchen counters and back splash, new flooring, and new floor to ceiling stone/tile fireplace. 10x10 locked storage in the basement also. Your close to all the amenities this waterfront and golf community has offer which include pool, tennis/bocce ball courts, volleyball and club house. Enjoy yourself or you can rent for added income. This waterfront beauty won't last long, call today for your private tour!
Location
State WI
County Adams
Area Strongs Prairie - T
Zoning Res
Direction Hwy 58N to Necedah, R on Hwy 21, R on 20th Ave, once @ Northerrn Bay, take R by Waterfall.
Rooms
Main Level Bedrooms 1
Kitchen Kitchen Island, Range/Oven, Refrigerator, Dishwasher, Microwave
Interior
Interior Features Wood or sim. wood floors, Walk-in closet(s), Washer, Dryer, Intercom, Cable/Satellite Available, At Least 1 tub, Internet - Fixed wireless
Heating Forced air, Radiant, Central air
Cooling Forced air, Radiant, Central air
Fireplaces Number Gas
Exterior
Exterior Feature Patio
Parking Features 1 car Garage, Attached, Opener inc
Amenities Available Clubhouse, Tennis court, Common Green Space, Golf/putting green, Whirlpool, Playground equipment, Boatslip/Pier, Outdoor Pool
Waterfront Description Deeded access-No frontage,Lake
Building
Water Municipal sewer, Well
Structure Type Wood,Brick,Stone
Schools
Elementary Schools Adams-Friendship
Middle Schools Adams-Friendship
High Schools Adams-Friendship
School District Adams-Friendship
Others
SqFt Source Other
Energy Description Liquid propane
Pets Allowed Cats OK, Dogs OK, Rental Allowed
Read Less

This information, provided by seller, listing broker, and other parties, may not have been verified.
Copyright 2025 South Central Wisconsin MLS Corporation. All rights reserved



