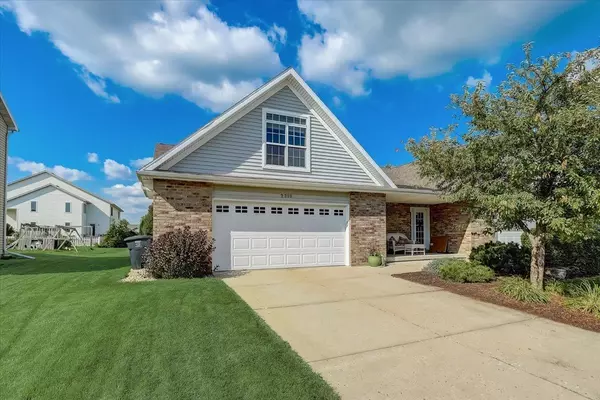Bought with Realty Executives Cooper Spransy
For more information regarding the value of a property, please contact us for a free consultation.
2310 Roby Rd Stoughton, WI 53589-5466
Want to know what your home might be worth? Contact us for a FREE valuation!

Our team is ready to help you sell your home for the highest possible price ASAP
Key Details
Sold Price $300,000
Property Type Single Family Home
Sub Type 1 1/2 story,Shared Wall/HalfDuplex
Listing Status Sold
Purchase Type For Sale
Square Footage 1,950 sqft
Price per Sqft $153
Subdivision Virgin Lake Estates
MLS Listing ID 1941781
Sold Date 10/25/22
Style Raised Ranch
Bedrooms 3
Full Baths 2
Half Baths 1
Year Built 2004
Annual Tax Amount $3,865
Tax Year 2021
Lot Size 5,662 Sqft
Acres 0.13
Property Description
Come look at this Stoughton's west side home is a must see! Conveniently located near Hwy 51, shopping, dining, and more. The split level floor plan provides spacious, bright open concept main level, Spacious Primary ensuite w/full bath and roomy walk in closet. Inviting gas fireplace in the vaulted ceiling living room that is open to the dining and kitchen areas great for entertaining! Enjoy spending cozy time with your family/friend in the bonus area room. Plus the lower level offer the other bedrooms, a full bath, gaming/office or workout area for all to use. Laundry and ample storage! Check out the oversized garage, the deck off the dining area overlooking into the back yard and patio space. Easy commute to Madison!
Location
State WI
County Dane
Area Stoughton - C
Zoning Res
Direction Hwy 51, East on Jackson St, Left on Nygaard St, Right on Roby Rd. (Intersection of Hwy 51 and Roby Rd is under construction)
Rooms
Other Rooms Foyer , Other
Basement Full, Full Size Windows/Exposed, Finished, 8'+ Ceiling
Main Level Bedrooms 1
Kitchen Pantry, Range/Oven, Refrigerator, Dishwasher, Microwave, Disposal
Interior
Interior Features Wood or sim. wood floor, Walk-in closet(s), Vaulted ceiling, Washer, Dryer, Water softener inc, Cable available, At Least 1 tub, Split bedrooms, Internet - Cable
Heating Forced air, Central air
Cooling Forced air, Central air
Laundry L
Exterior
Exterior Feature Deck, Pool - above ground
Parking Features 2 car, Attached, Opener
Garage Spaces 2.0
Building
Lot Description Sidewalk
Water Municipal water, Municipal sewer
Structure Type Vinyl,Brick
Schools
Elementary Schools Fox Prairie
Middle Schools River Bluff
High Schools Stoughton
School District Stoughton
Others
SqFt Source Assessor
Energy Description Natural gas
Read Less

This information, provided by seller, listing broker, and other parties, may not have been verified.
Copyright 2024 South Central Wisconsin MLS Corporation. All rights reserved



