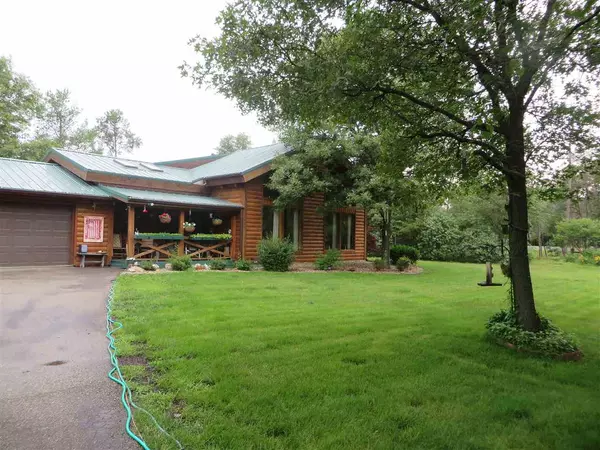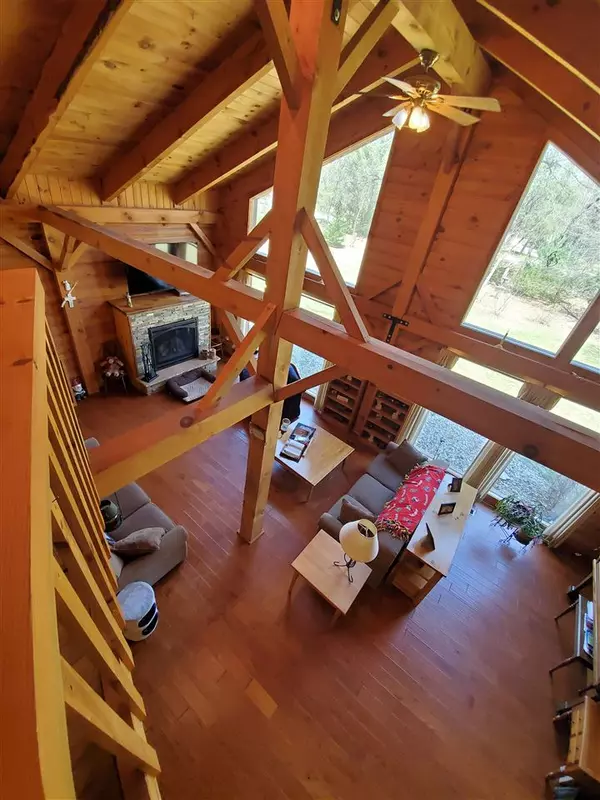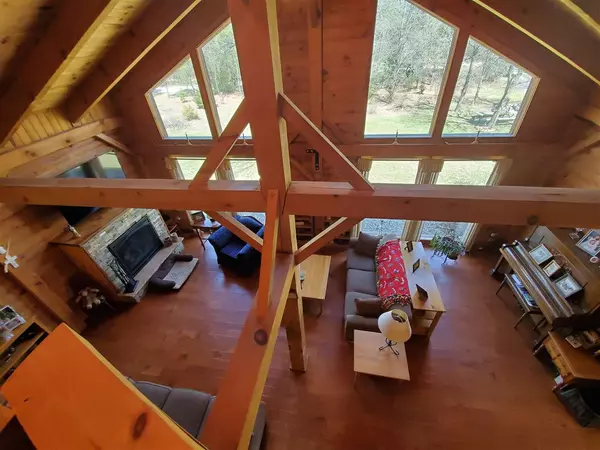Bought with Wisconsin Real Estate Brokers
For more information regarding the value of a property, please contact us for a free consultation.
29769 Whispering Pines Rd Lone Rock, WI 53556
Want to know what your home might be worth? Contact us for a FREE valuation!

Our team is ready to help you sell your home for the highest possible price ASAP
Key Details
Sold Price $285,000
Property Type Single Family Home
Sub Type 2 story
Listing Status Sold
Purchase Type For Sale
Square Footage 2,056 sqft
Price per Sqft $138
Subdivision Whispering Pines
MLS Listing ID 1881546
Sold Date 11/06/20
Style Log Home
Bedrooms 3
Full Baths 2
Year Built 2001
Annual Tax Amount $3,320
Tax Year 2019
Lot Size 1.620 Acres
Acres 1.62
Property Description
STUNNING AND IMMACULATE Post & Beam log sided home w/ large wooded lot. Home owner pride shows here. Handcrafted kitchen cabinets w/Granite ctops, newer floor coverings, metal roof, furnace. Large oversized living rm with cathederal ceiling and stone accented gas FP. Open concept living at it's finest. Massive master bedroom with gas fireplace w/in closet full bath with soaking tub and separate shower. Large windows invite the outdoors to the indoors and let's the natural light in. Woodwork of the home is impressive and creates a perfect home environment where you will wish to be home. Large 3 car garage w/3rd car garage being divided for a workshop and heated makes for the perfect hobbyist area. Must see home. Very rare opportunity. These homes don't come up for sale often.
Location
State WI
County Richland
Area Buena Vista - T
Zoning Residental
Direction Hwy 14 E to Whispering Pines Road on the right, take a left around the cul de sac home will be on the left.
Rooms
Other Rooms Three-Season
Basement Full, 8'+ Ceiling, Poured concrete foundatn
Master Bath Full, Separate Tub
Kitchen Pantry, Kitchen Island, Range/Oven, Refrigerator, Dishwasher, Disposal
Interior
Interior Features Wood or sim. wood floor, Walk-in closet(s), Vaulted ceiling, Skylight(s), Washer, Dryer, Water softener inc, Cable available, Hi-Speed Internet Avail, At Least 1 tub
Heating Forced air, Central air
Cooling Forced air, Central air
Fireplaces Number 2 fireplaces, Gas
Laundry M
Exterior
Exterior Feature Patio, Storage building
Parking Features 3 car, Attached, Heated, Opener
Garage Spaces 3.0
Building
Lot Description Cul-de-sac, Wooded, Rural-in subdivision
Water Well, Non-Municipal/Prvt dispos
Structure Type Wood
Schools
Elementary Schools Doudna
Middle Schools Richland
High Schools Richland Center
School District Richland
Others
SqFt Source Builder
Energy Description Liquid propane,Natural gas
Read Less

This information, provided by seller, listing broker, and other parties, may not have been verified.
Copyright 2025 South Central Wisconsin MLS Corporation. All rights reserved



