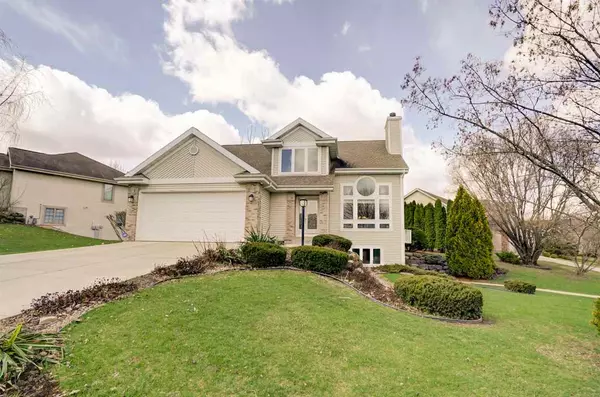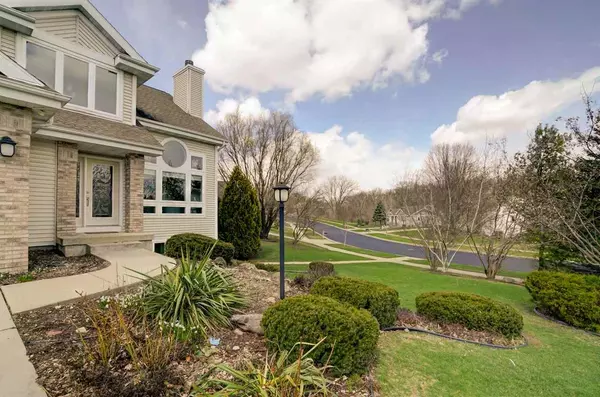Bought with First Weber Inc
For more information regarding the value of a property, please contact us for a free consultation.
5624 Longford Terr Fitchburg, WI 53711
Want to know what your home might be worth? Contact us for a FREE valuation!

Our team is ready to help you sell your home for the highest possible price ASAP
Key Details
Sold Price $470,000
Property Type Single Family Home
Sub Type 2 story
Listing Status Sold
Purchase Type For Sale
Square Footage 3,337 sqft
Price per Sqft $140
Subdivision Highlands Of Seminole
MLS Listing ID 1881019
Sold Date 08/03/20
Style Contemporary,Colonial
Bedrooms 4
Full Baths 3
Half Baths 1
HOA Fees $8/ann
Year Built 2001
Annual Tax Amount $9,303
Tax Year 2019
Lot Size 0.330 Acres
Acres 0.33
Property Description
CONTEMPORARY ELEGANCE MEETS VERSATILITY: This spectacular, unique, 4 bed, 3.5 bath home in Highlands of Seminole highlights a gorgeous glass-railed staircase overlooking an architecturally stunning arched fireplace and soaring 2-story windows for max. natural light! Features: formal & informal dining, bright kitchen w/ granite island & counters adjacent to cozy den, both w/ access to the wrap-around deck, and spacious master w/ ceramic, granite and luxurious jetted tub and 1 Yr. UHP Warranty. Additionally, the wonderfully finished LL with fire plc., full ba, kitchenette, bedrm, relaxing sauna, exercise/play area and private, level entrance from sidewalk makes this the perfect home-office, in-law or guest suite Measurmts. Approx.
Location
State WI
County Dane
Area Fitchburg - C
Zoning Res
Direction From Fish Hatchery Rd., Rt. on Mckee Rd. to Rt. on Longford Terr.
Rooms
Other Rooms Den/Office , Rec Room
Basement Full, Full Size Windows/Exposed, Walkout to yard, Finished, Sump pump, 8'+ Ceiling
Master Bath Full
Kitchen Kitchen Island, Range/Oven, Refrigerator, Dishwasher, Microwave, Disposal
Interior
Interior Features Wood or sim. wood floor, Walk-in closet(s), Vaulted ceiling, Water softener inc, Jetted bathtub, Sauna, At Least 1 tub
Heating Forced air, Central air
Cooling Forced air, Central air
Fireplaces Number Wood, Gas, 2 fireplaces
Laundry M
Exterior
Exterior Feature Deck, Patio
Parking Features 3 car, Attached, Tandem, Opener
Garage Spaces 3.0
Building
Lot Description Corner, Sidewalk
Water Municipal water, Municipal sewer
Structure Type Vinyl,Brick,Stone
Schools
Elementary Schools Leopold
Middle Schools Cherokee Heights
High Schools West
School District Madison
Others
SqFt Source Seller
Energy Description Natural gas
Read Less

This information, provided by seller, listing broker, and other parties, may not have been verified.
Copyright 2025 South Central Wisconsin MLS Corporation. All rights reserved



