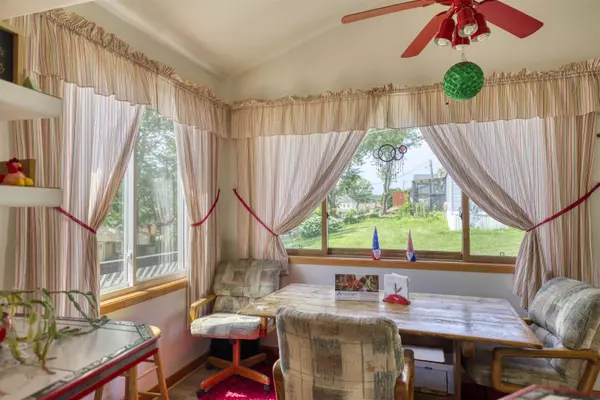Bought with NextHome Prime Real Estate
For more information regarding the value of a property, please contact us for a free consultation.
400 Karl Ave Soldiers Grove, WI 54655
Want to know what your home might be worth? Contact us for a FREE valuation!

Our team is ready to help you sell your home for the highest possible price ASAP
Key Details
Sold Price $250,000
Property Type Single Family Home
Sub Type 2 story
Listing Status Sold
Purchase Type For Sale
Square Footage 3,058 sqft
Price per Sqft $81
MLS Listing ID 1938425
Sold Date 09/30/22
Style Contemporary
Bedrooms 5
Full Baths 2
Half Baths 1
Year Built 1943
Annual Tax Amount $2,585
Tax Year 2021
Lot Size 0.590 Acres
Acres 0.59
Property Description
The handcrafted woodwork & features in this home will WOW anyone who visits. If you're not a fan of the cookie cutter, plain Jane style homes & are looking for a unique home to call your own, look no further! This home has character & room to roam like no other. With over 3,000 sq. ft. you will find 12 rooms, 5 bedrooms, 2 1/2 baths, a Library, Dinette, Sun Rm & Loft. The vaulted ceiling in the Great Rm, wood burning stove & a custom built spiral staircase leading to upper level is open concept & has a removable stairs ramp, if desired. The kitchen w/center island & Dining Rm that can seat 20 quests for gatherings, both have beautiful custom built ceiling inlays. The exterior cedar siding is scheduled to be painted, a 40x60 garage & shed all on .59 acres! Call an Agent today to see it!
Location
State WI
County Crawford
Area Soldiers Grove - V
Zoning Res
Direction On Hwy 61 in Soldiers Grove, turn west on Pine St, then curve to right onto Main St, right onto Tavern Rd, left onto Karl Ave. Corner of East and Karl
Rooms
Other Rooms Loft , Den/Office
Basement Partial, Walkout to yard, Stubbed for Bathroom, Poured concrete foundatn
Main Level Bedrooms 1
Kitchen Breakfast bar, Pantry, Kitchen Island, Range/Oven, Refrigerator, Dishwasher, Microwave, Disposal
Interior
Interior Features Wood or sim. wood floor, Walk-in closet(s), Vaulted ceiling, Washer, Dryer, Cable available, At Least 1 tub, Internet - Cable
Heating Forced air, Central air
Cooling Forced air, Central air
Fireplaces Number 1 fireplace, Free standing STOVE, Wood
Laundry M
Exterior
Exterior Feature Deck, Patio, Fenced Yard
Parking Features Detached, Tandem, Opener, 4+ car, Garage stall > 26 ft deep
Garage Spaces 2.0
Building
Lot Description Corner
Water Municipal water, Municipal sewer
Structure Type Vinyl,Wood
Schools
Elementary Schools North Crawford
Middle Schools North Crawford
High Schools North Crawford
School District North Crawford
Others
SqFt Source Assessor
Energy Description Natural gas,Wood
Pets Allowed Limited home warranty
Read Less

This information, provided by seller, listing broker, and other parties, may not have been verified.
Copyright 2024 South Central Wisconsin MLS Corporation. All rights reserved



