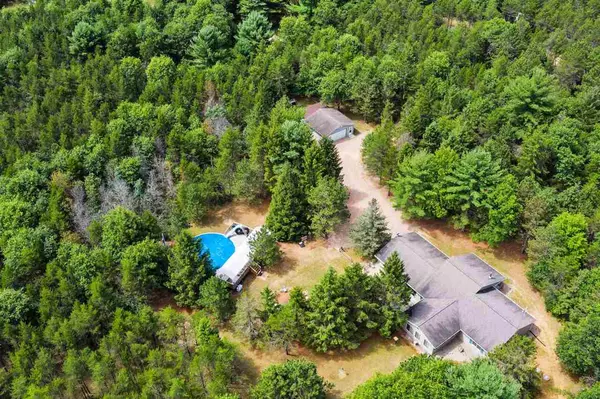Bought with Castle Rock Realty LLC
For more information regarding the value of a property, please contact us for a free consultation.
1054 W 13th Ln Arkdale, WI 54613
Want to know what your home might be worth? Contact us for a FREE valuation!

Our team is ready to help you sell your home for the highest possible price ASAP
Key Details
Sold Price $326,100
Property Type Single Family Home
Sub Type 1 story
Listing Status Sold
Purchase Type For Sale
Square Footage 2,423 sqft
Price per Sqft $134
Subdivision Evergreen Acres
MLS Listing ID 1932591
Sold Date 06/24/22
Style Ranch
Bedrooms 4
Full Baths 2
Half Baths 1
Year Built 1967
Annual Tax Amount $2,793
Tax Year 2021
Lot Size 6.000 Acres
Acres 6.0
Property Description
This impeccably presented 2400+ square foot ranch home sits on 6 acres in the heart of central Wisconsin. With 4 bedrooms including a master suite, you can entertain the entire extended family! Wonderful open concept kitchen with plenty of cabinets and a large pantry. The four season family room has tons of windows to watch the deer, turkeys, and all the rest of mother nature. The attached 1 car garage is currently being used a mud room, but thereâs also a detached 2 car garage for all the toys. A gravel fire pit and above ground swimming pool complete the perfect private backyard. Enjoy nearby Lake Petenwell or the Rome Tri-Lake area for fishing or watersports, numerous championship golf courses, miles of ATV trails, and acres of public use forest land.
Location
State WI
County Adams
Area Big Flats - T
Zoning R-2
Direction Hwy 13 to Brown Deer Ave (W) to 14th Ave (N) to Blackhawk Ln (E) to 13th Ln (N) to property on right.
Rooms
Basement None
Main Level Bedrooms 1
Kitchen Breakfast bar, Pantry, Range/Oven, Refrigerator, Dishwasher, Microwave
Interior
Interior Features Walk-in closet(s), Vaulted ceiling, Washer, Dryer, At Least 1 tub
Heating Forced air, Central air
Cooling Forced air, Central air
Fireplaces Number Free standing STOVE
Laundry M
Exterior
Exterior Feature Patio, Pool - above ground
Parking Features 1 car, 2 car, Attached, Detached
Garage Spaces 3.0
Building
Lot Description Wooded, Rural-in subdivision
Water Well, Non-Municipal/Prvt dispos
Structure Type Vinyl
Schools
Elementary Schools Adams
Middle Schools Adams-Friendship
High Schools Adams-Friendship
School District Adams-Friendship
Others
SqFt Source Assessor
Energy Description Liquid propane
Read Less

This information, provided by seller, listing broker, and other parties, may not have been verified.
Copyright 2025 South Central Wisconsin MLS Corporation. All rights reserved



