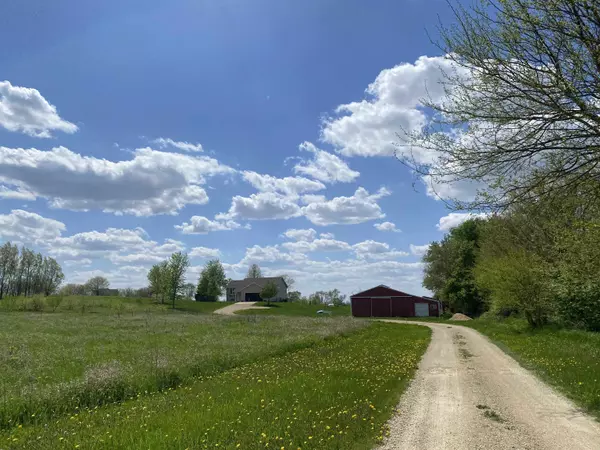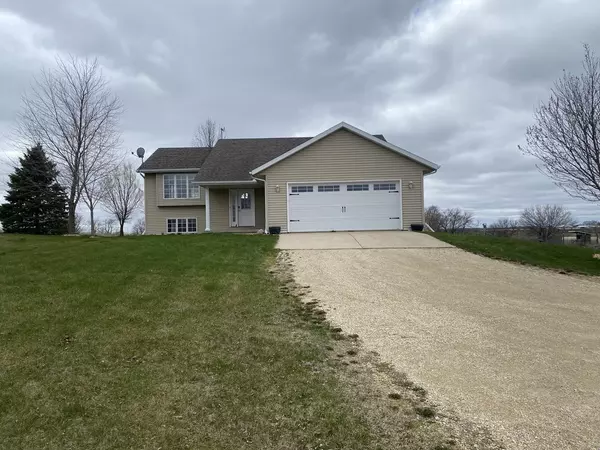Bought with Keller Williams Realty
For more information regarding the value of a property, please contact us for a free consultation.
N7873 Hwy 104 Brooklyn, WI 53521
Want to know what your home might be worth? Contact us for a FREE valuation!

Our team is ready to help you sell your home for the highest possible price ASAP
Key Details
Sold Price $625,000
Property Type Single Family Home
Sub Type 1 story
Listing Status Sold
Purchase Type For Sale
Square Footage 2,446 sqft
Price per Sqft $255
MLS Listing ID 1927525
Sold Date 05/18/22
Style Bi-level
Bedrooms 4
Full Baths 3
Year Built 2002
Annual Tax Amount $5,973
Tax Year 2020
Lot Size 10.220 Acres
Acres 10.22
Property Description
Sellers accepted sight unseen offer. High-quality Amish built farmette home on 10 acres with oversized rooms and impeccable craftsmanship! 3 stall horse barn, huge chicken coop + separate small shop/outbuilding. Restored prairie currently used as sellers' at-home dog park - trails cut through in front and back with orchard trees from Arbor Day foundation. Perennial beds with asparagus, berries, tulips and so much more. Deck looking out over the tree-lined back 5 acres. Open eat-in kitchen and living room with newer SS appliances, remodeled full bath on the main floor and lower level w/ jacuzzi tub and walk-in shower. 3 bedrooms on main and 4th in lower level with huge rec room w/ gas fireplace. 3 outbuildings including a new workshop space. Solar panels power outbuildings & house.
Location
State WI
County Green
Area Brooklyn - T
Zoning Res
Direction 2 driveways away from where Hwy C intersects w/Hwy 104. Take 104 straight S out of Brooklyn.
Rooms
Basement Full, Full Size Windows/Exposed, Finished
Main Level Bedrooms 1
Kitchen Range/Oven, Refrigerator, Dishwasher, Microwave, Disposal
Interior
Interior Features Walk-in closet(s), Vaulted ceiling, Washer, Dryer, Water softener inc, Jetted bathtub, At Least 1 tub
Heating Forced air, Central air
Cooling Forced air, Central air
Fireplaces Number Gas, 1 fireplace
Laundry L
Exterior
Exterior Feature Deck
Parking Features 2 car, Attached, Opener
Garage Spaces 2.0
Farm Outbuilding(s)
Building
Lot Description Rural-not in subdivision
Water Well
Structure Type Vinyl
Schools
Elementary Schools Call School District
Middle Schools Call School District
High Schools Evansville
School District Evansville
Others
SqFt Source Appraiser
Energy Description Liquid propane
Read Less

This information, provided by seller, listing broker, and other parties, may not have been verified.
Copyright 2025 South Central Wisconsin MLS Corporation. All rights reserved



