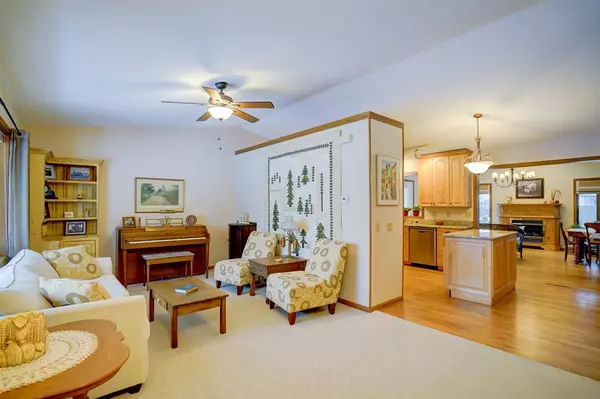Bought with Bunbury & Assoc, REALTORS
For more information regarding the value of a property, please contact us for a free consultation.
1610 Norse Pky Stoughton, WI 53589
Want to know what your home might be worth? Contact us for a FREE valuation!

Our team is ready to help you sell your home for the highest possible price ASAP
Key Details
Sold Price $280,000
Property Type Single Family Home
Sub Type Multi-level
Listing Status Sold
Purchase Type For Sale
Square Footage 2,036 sqft
Price per Sqft $137
Subdivision Norse View Heights
MLS Listing ID 1874938
Sold Date 03/13/20
Style Tri-level
Bedrooms 3
Full Baths 2
Year Built 1993
Annual Tax Amount $5,349
Tax Year 2018
Lot Size 10,890 Sqft
Acres 0.25
Property Description
Welcome home to this delightful 3 bedroom tri-level, with plenty of style and space! Wintertime-Wake up and enjoy your first cup of the day by the fireplace in back dining/4 season room. Summertime-take it out to the private patio and enjoy the beautifully landscaped yard, completely fenced. There's a gorgeous kitchen with abundant counter and cabinet space and island for easy gatherings. Room for everyone with 2 separate living spaces, but wait there's more with another finished space for office or workshop in LL. Fantastic condition, Roof 2013, Stainless appliances 6yrs old, Kitchen has hardwood floors, island, built-ins and granite tops. All at an unbeatable price, great neighborhood by Norse Park and walking distance to schools.
Location
State WI
County Dane
Area Stoughton - C
Zoning Res
Direction Hwy 51 to E on Hwy B to Right on N Page to Right on Greig Tr to Left on Norse Pkwy
Rooms
Other Rooms Den/Office
Basement Full, Full Size Windows/Exposed, Partially finished
Master Bath Walk through, Tub/Shower Combo
Kitchen Kitchen Island, Range/Oven, Refrigerator, Dishwasher, Microwave, Disposal
Interior
Interior Features Wood or sim. wood floor, Great room, Vaulted ceiling, Washer, Dryer, Water softener inc, Cable available, Hi-Speed Internet Avail, At Least 1 tub
Heating Forced air, Central air
Cooling Forced air, Central air
Fireplaces Number Free standing STOVE, Electric, 2 fireplaces
Laundry L
Exterior
Exterior Feature Patio
Parking Features 2 car, Attached, Opener
Building
Water Municipal water, Municipal sewer
Structure Type Vinyl,Brick,Stone
Schools
Elementary Schools Sandhill
Middle Schools River Bluff
High Schools Stoughton
School District Stoughton
Others
SqFt Source Other
Energy Description Natural gas
Pets Allowed Limited home warranty
Read Less

This information, provided by seller, listing broker, and other parties, may not have been verified.
Copyright 2024 South Central Wisconsin MLS Corporation. All rights reserved



