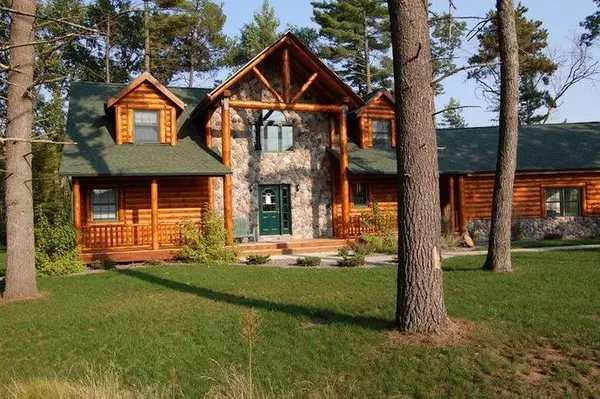Bought with RE/MAX Preferred
For more information regarding the value of a property, please contact us for a free consultation.
1974 S Czech Ct Arkdale, WI 54613
Want to know what your home might be worth? Contact us for a FREE valuation!

Our team is ready to help you sell your home for the highest possible price ASAP
Key Details
Sold Price $500,000
Property Type Single Family Home
Sub Type 2 story
Listing Status Sold
Purchase Type For Sale
Square Footage 2,200 sqft
Price per Sqft $227
Subdivision Northern Bay
MLS Listing ID 1929529
Sold Date 05/27/22
Style Log Home
Bedrooms 3
Full Baths 2
Half Baths 1
HOA Fees $16/ann
Year Built 2006
Annual Tax Amount $4,633
Tax Year 2021
Lot Size 0.470 Acres
Acres 0.47
Property Description
Back on the Market! Custom Log Home in Northern Bay. If you love golfing, boating, swimming this is for you! The home is right on the golf course and walking distance to Castle Rock Lake. Beautifull home and move in ready. Spacious rooms, gas fireplace in living room, kitchen island which seats four and also room for more seating in the dining area. Large deck off of both the main and second floor overlooking the golf course. The garage is set for entertainment. There is a large Tiki Bar and plenty of room for toys. There is also a concrete driveway and landscaped yard. The full basement is unfinished and can be a great location for an extra entertainment area or more storage. Furniture is negotiable.
Location
State WI
County Adams
Area Strongs Prairie - T
Zoning res
Direction High Z off of 82, North on Z to Dakota Dr. Left on Dakota Dr Dakota turns into 20th. Take 20th to S Czech Ct. Turn Rt on S Czech Ct. Follow to 1974
Rooms
Other Rooms Loft , Mud Room
Basement Full, Sump pump, 8'+ Ceiling, Stubbed for Bathroom, Poured concrete foundatn
Main Level Bedrooms 1
Kitchen Breakfast bar, Pantry, Range/Oven, Refrigerator, Dishwasher, Microwave, Disposal
Interior
Interior Features Wood or sim. wood floor, Walk-in closet(s), Vaulted ceiling, Jetted bathtub
Heating Forced air, Central air
Cooling Forced air, Central air
Fireplaces Number Gas
Exterior
Exterior Feature Deck
Parking Features 3 car
Garage Spaces 3.0
Waterfront Description Deeded access-No frontage,Water ski lake
Building
Lot Description Cul-de-sac, Wooded, Rural-in subdivision, On golf course
Water Well, Non-Municipal/Prvt dispos
Structure Type Log
Schools
Elementary Schools Adams-Friendship
Middle Schools Adams-Friendship
High Schools Adams-Friendship
School District Adams-Friendship
Others
SqFt Source Seller
Energy Description Liquid propane
Pets Allowed In an association
Read Less

This information, provided by seller, listing broker, and other parties, may not have been verified.
Copyright 2025 South Central Wisconsin MLS Corporation. All rights reserved



