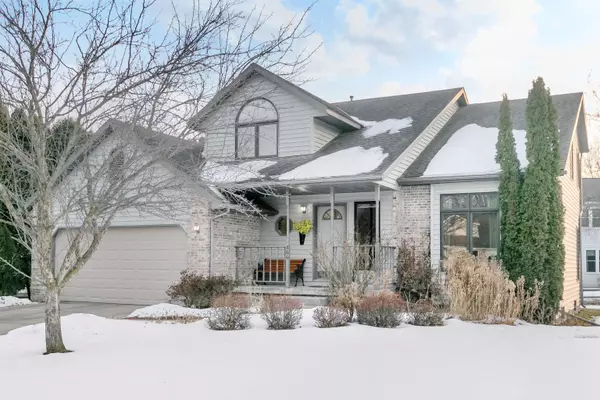Bought with Restaino & Associates
For more information regarding the value of a property, please contact us for a free consultation.
866 Arrowhead Cir Sun Prairie, WI 53590
Want to know what your home might be worth? Contact us for a FREE valuation!

Our team is ready to help you sell your home for the highest possible price ASAP
Key Details
Sold Price $380,000
Property Type Single Family Home
Sub Type 2 story
Listing Status Sold
Purchase Type For Sale
Square Footage 2,463 sqft
Price per Sqft $154
Subdivision Carriage Hill Estates
MLS Listing ID 1925803
Sold Date 04/20/22
Style Contemporary,Other
Bedrooms 3
Full Baths 2
Half Baths 1
Year Built 1990
Annual Tax Amount $6,140
Tax Year 2020
Lot Size 10,018 Sqft
Acres 0.23
Property Description
Stylish living in an airy setting of vaulted ceilings & skylights make this home shine. Tile foyer welcomes you into living space flows seamless to formal dining. Never run out of room in kitchen w/lengthy counters, ample cabinets & eat in nook that walks out to large deck, perfect for grilling & chilling. Also open to family room w/cozy fireplace provides even more living options. Massive windows let sunshine pour in from all sides. Solid 6 panel doors, crown molding & open staircase w/loft. Head upstairs to generous owner's suite. More room to play in LL offering expansive rec space & storage. Working from home? Enjoy privacy in separate office. Spacious lot offers perennial gardens & mature trees on a quiet cul-de-sac in a stellar neighborhood close to parks, conservancy & Breeze Lake
Location
State WI
County Dane
Area Sun Prairie - C
Zoning Res
Direction Hwy 19, north on Musket Ridge past park, Left on Thomas, Right on Arrowhead
Rooms
Other Rooms Rec Room , Den/Office
Basement Full, Partially finished, Sump pump
Kitchen Breakfast bar, Dishwasher, Disposal, Microwave, Range/Oven, Refrigerator
Interior
Interior Features Wood or sim. wood floor, Walk-in closet(s), Great room, Vaulted ceiling, Skylight(s), Washer, Dryer, Water softener inc, Jetted bathtub, Cable available, At Least 1 tub, Internet - Cable, Internet - Fiber
Heating Forced air, Central air
Cooling Forced air, Central air
Fireplaces Number 1 fireplace, Wood
Laundry M
Exterior
Exterior Feature Deck, Electronic pet containmnt
Parking Features 2 car, Attached, Opener
Garage Spaces 2.0
Building
Lot Description Cul-de-sac
Water Municipal water, Municipal sewer
Structure Type Vinyl,Brick
Schools
Elementary Schools Eastside
Middle Schools Patrick Marsh
High Schools Sun Prairie
School District Sun Prairie
Others
SqFt Source Assessor
Energy Description Natural gas
Pets Allowed Limited home warranty, Restrictions/Covenants
Read Less

This information, provided by seller, listing broker, and other parties, may not have been verified.
Copyright 2024 South Central Wisconsin MLS Corporation. All rights reserved



