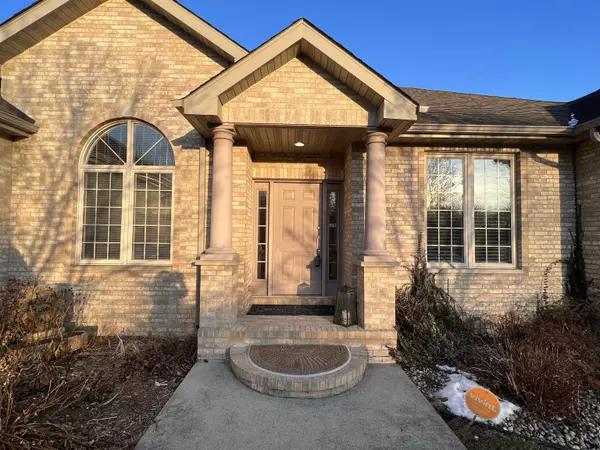Bought with Century 21 Affiliated
For more information regarding the value of a property, please contact us for a free consultation.
2535 Lori Ann Dr Beloit, WI 53511
Want to know what your home might be worth? Contact us for a FREE valuation!

Our team is ready to help you sell your home for the highest possible price ASAP
Key Details
Sold Price $370,000
Property Type Single Family Home
Sub Type 1 story
Listing Status Sold
Purchase Type For Sale
Square Footage 2,147 sqft
Price per Sqft $172
Subdivision The Oaks
MLS Listing ID 1927721
Sold Date 04/01/22
Style Ranch
Bedrooms 3
Full Baths 2
Half Baths 1
Year Built 2005
Annual Tax Amount $6,646
Tax Year 2021
Lot Size 0.430 Acres
Acres 0.43
Property Description
No showings until open house on 2/19 at 11 a.m. This Beauty has hit the market and will WOW you! A stunning 2147 sq feet of living space on the first floor will be your first WOW factor. Another full 2147 sq feet in the basement, freshly cleaned & painted, waiting for your finishes. Split bedroom layout. An eat-in kitchen & a formal dining room make this a perfect home for entertaining. The master suite has a jetted tub & walk in shower & 2 WIC's. Enjoy the gazebo with a glass of wine or cup of coffee. This home has a central vac system, a radon mitigation system & a security system. The den has a Bose surround system incl. Lots of storage on both floors of the home. Minutes from I-39& shopping. All appliances incl. & a 13 month UHP Home wrnty incl. WOW WOW WOW! Offer review- Saturday 2/26
Location
State WI
County Rock
Area Beloit - C
Zoning R-1A
Direction Shopiere Rd to The Oaks subdivision, Right on Sarah follow to Lori Ann
Rooms
Other Rooms Den/Office
Basement Full, Sump pump, Stubbed for Bathroom, Radon Mitigation System, Poured concrete foundatn
Main Level Bedrooms 1
Kitchen Dishwasher, Disposal, Microwave, Range/Oven, Refrigerator
Interior
Interior Features Walk-in closet(s), Washer, Dryer, Security system, Central vac, Cable available, Split bedrooms, Internet - Cable
Heating Forced air, Central air
Cooling Forced air, Central air
Fireplaces Number Gas
Laundry M
Exterior
Exterior Feature Gazebo, Patio
Parking Features 3 car, Attached, Opener
Garage Spaces 3.0
Building
Water Municipal water, Municipal sewer
Structure Type Vinyl,Brick
Schools
Elementary Schools Call School District
Middle Schools Fruzen
High Schools Memorial
School District Beloit
Others
SqFt Source Assessor
Energy Description Natural gas
Read Less

This information, provided by seller, listing broker, and other parties, may not have been verified.
Copyright 2025 South Central Wisconsin MLS Corporation. All rights reserved



