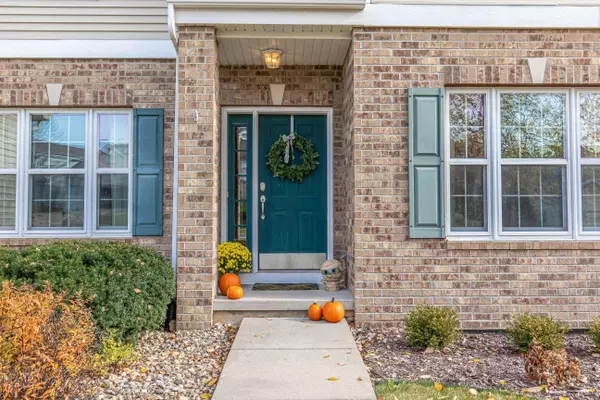Bought with First Weber Inc
For more information regarding the value of a property, please contact us for a free consultation.
2976 Carlingford Ln Fitchburg, WI 53711
Want to know what your home might be worth? Contact us for a FREE valuation!

Our team is ready to help you sell your home for the highest possible price ASAP
Key Details
Sold Price $441,144
Property Type Single Family Home
Sub Type 2 story
Listing Status Sold
Purchase Type For Sale
Square Footage 2,359 sqft
Price per Sqft $187
Subdivision Highlands Of Seminole
MLS Listing ID 1923690
Sold Date 12/20/21
Style Prairie/Craftsman
Bedrooms 4
Full Baths 2
Half Baths 1
Year Built 2003
Annual Tax Amount $7,438
Tax Year 2020
Lot Size 9,147 Sqft
Acres 0.21
Property Description
Lovely Fitchburg home awaits your personal touch! Gorgeous amenities include hardwood flooring, nice-sized low-maintenance composite deck, raised panel doors throughout, gas fireplace--and the spacious ensuite primary bedroom boasts a whirlpool tub and large walk-in closet. Inside, you'll appreciate cheerful, sun-filled rooms, and outside it's picnicking in the gorgeous backyard among beautiful buds in spring and colorful leaves in autumn in the mature, tree-studded landscape! Newer mechanicals like water softener (2017), furnace (2020), and a radon mitigation system give you peace of mind in your new home. Plus--great potential to add living space in the lower level--terrific exposure with many large windows waits your design ideas. Come visit and make yourself at home!
Location
State WI
County Dane
Area Fitchburg - C
Zoning Res
Direction Hwy PD to Longford, to Carlingford
Rooms
Basement Full, Full Size Windows/Exposed, Sump pump, 8'+ Ceiling, Stubbed for Bathroom, Poured concrete foundatn
Kitchen Pantry, Kitchen Island, Range/Oven, Refrigerator, Dishwasher, Microwave, Disposal
Interior
Interior Features Wood or sim. wood floor, Walk-in closet(s), Washer, Dryer, Water softener inc, Cable available, At Least 1 tub
Heating Forced air, Central air
Cooling Forced air, Central air
Fireplaces Number Gas
Laundry M
Exterior
Exterior Feature Deck
Parking Features 3 car, Attached, Tandem, Opener
Garage Spaces 3.0
Building
Lot Description Rural-in subdivision, Close to busline, Sidewalk
Water Municipal water, Municipal sewer
Structure Type Vinyl,Brick
Schools
Elementary Schools Leopold
Middle Schools Cherokee Heights
High Schools West
School District Madison
Others
SqFt Source Assessor
Energy Description Natural gas
Pets Allowed Limited home warranty
Read Less

This information, provided by seller, listing broker, and other parties, may not have been verified.
Copyright 2025 South Central Wisconsin MLS Corporation. All rights reserved



