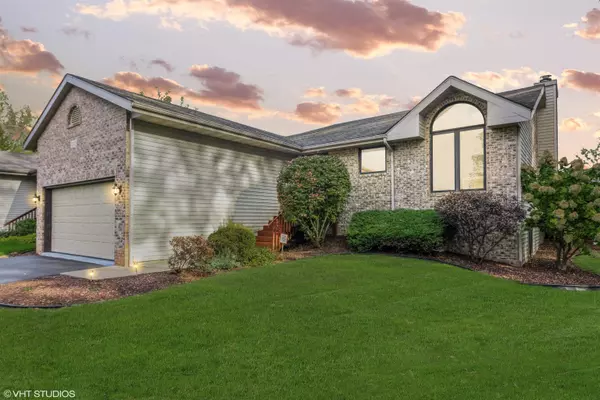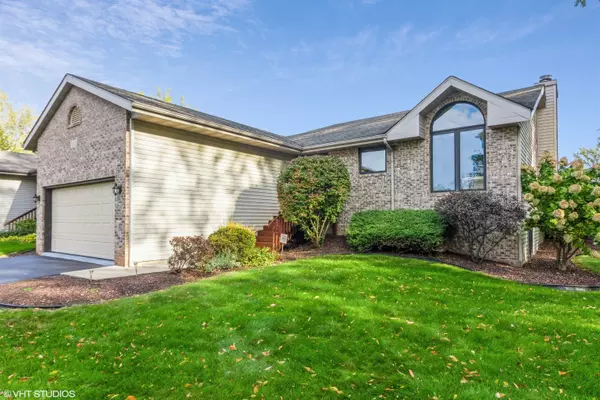Bought with Century 21 Affiliated
For more information regarding the value of a property, please contact us for a free consultation.
5113 STAR FLOWER TERR Loves Park, IL 61111
Want to know what your home might be worth? Contact us for a FREE valuation!

Our team is ready to help you sell your home for the highest possible price ASAP
Key Details
Sold Price $192,000
Property Type Condo
Sub Type Ranch-1 Story,Stand Alone
Listing Status Sold
Purchase Type For Sale
Square Footage 2,408 sqft
Price per Sqft $79
MLS Listing ID 1922586
Sold Date 12/13/21
Style Ranch-1 Story,Stand Alone
Bedrooms 2
Full Baths 3
Condo Fees $187
Year Built 1994
Annual Tax Amount $4,519
Tax Year 2020
Property Description
Free Standing 55+ Condo on Quiet Cul-de-sac with convenient location. Soaring Ceilings Canopy the HUGE Great Room, warmed by a ToastyFireplace while Adjoined by Formal Dining. Enjoy the Whisper Soft step of sculpted carpet & Privacy of Up/Down Shades . The Eat-in Kitchen showcases a Circle Round Window, Oak Cabinets & is Fully Applianced. The Main Floor Bedrooms offer Walk-in Closets & a Bathroom with Tile Plank Flooring for each. The Partially Exposed Lower Level is a Light & Bright illumination of both Natural Lighting & LED lumen equipped with an Expansive Family Room , Seasonal Walk-in Closet &3rd Full Bath. You are sure to appreciate the Sizable Deck, HVAC: 2010, Softener: 2020, Security System, Endless Storage & Garage Chair Lift into the home.
Location
State IL
County Winnebago
Area Illinois
Zoning condo
Direction Windsor Rd to Star Flower Ter
Rooms
Kitchen Dishwasher, Disposal, Microwave, Range/Oven, Refrigerator
Interior
Interior Features Walk-in closet(s), Great room, Vaulted ceiling, Washer, Dryer, Water softener included, Security system for Unit, At Least 1 tub, Split bedrooms
Heating Forced air, Central air
Cooling Forced air, Central air
Fireplaces Number 1 fireplace, Gas
Exterior
Exterior Feature Deck/Balcony, Private Entry
Parking Features 2 car Garage, Attached, Opener inc
Amenities Available Common Green Space
Building
Water Municipal sewer, Municipal water
Structure Type Vinyl,Brick
Schools
Elementary Schools Call School District
Middle Schools Call School District
High Schools Call School District
School District Harlem
Others
SqFt Source Assessor
Energy Description Natural gas
Pets Allowed Dogs OK, Dog Size Limit
Read Less

This information, provided by seller, listing broker, and other parties, may not have been verified.
Copyright 2025 South Central Wisconsin MLS Corporation. All rights reserved



